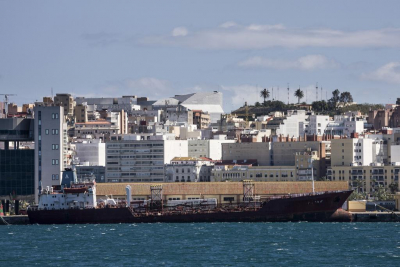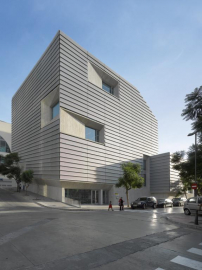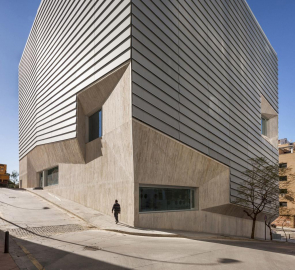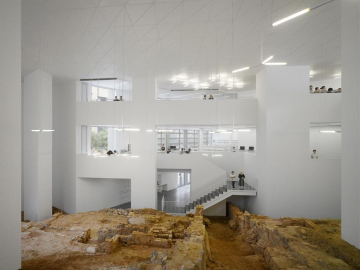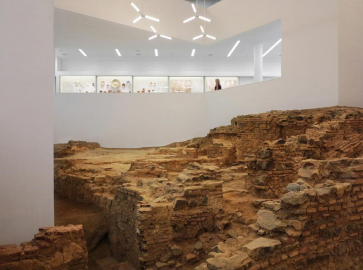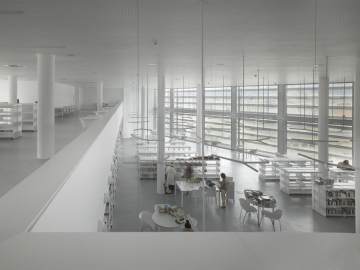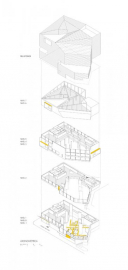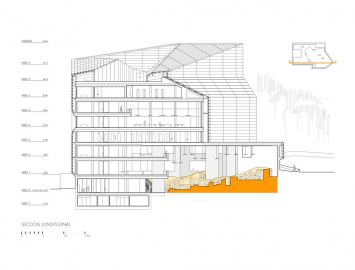Public Library
Ceuta stands between the Mediterranean and the Atlantic, in the far north of Africa. The complexity of the site, which incorporates a fragment of mediaeval Marynid Ceuta as an additional element of the new building, the compressed nature of today s city and the sharp topography, prompted us to feel that our proposal should have a unifying quality which would allow different features to exist in harmony. The Library s architecture was born out of its setting, with the aim of offering one single reading of so many diverging principles, with different times and different uses: reading and the presentation of the remains of the past, different urban geometries and different levels in a harsh topography, to offer an image of unification.
The Library is arranged around the archaeological interior in height, providing the necessary clarity and simplicity of use in the interior spaces. The solid structure of seven triangular pillars cover the extensive archaeological space, with the remaining floors of the Library stacked on top, with a light, steel structure. The reading terraces achieve transparency and a visual link between the reading spaces and the fragments of the city of the past. Groups of suspended lamps indicate the direction of the former streets and illuminate the remains of the walls in a continuous and abstract interior.
A light aluminium façade stands over a powerful concrete plinth that runs parallel to the streets. The transparency between its two layers serves as a veil filtering out excess sun and light, ventilating the facade and providing shelter from the harsh wind of the Strait. A series of structural, funnelled openings in bare concrete are cut into the double enclosure, allowing the Library to look out to an exterior of different elements from its desired neutrality, giving continuity to this site and its different eras.
Size of the site: 1.150 m²
Size of the building: 6.739 m²

