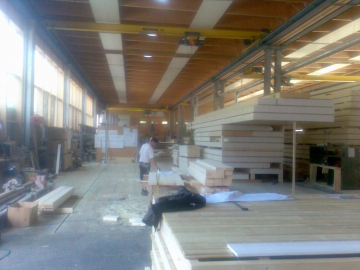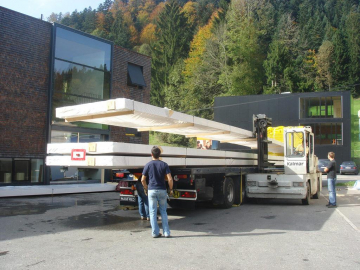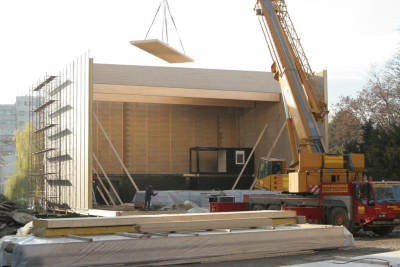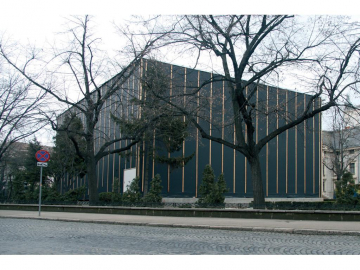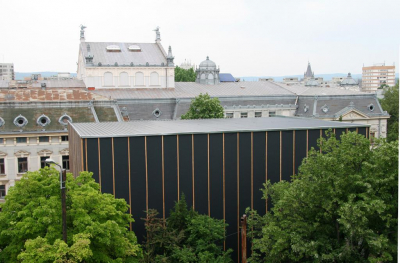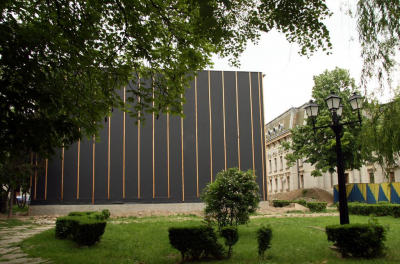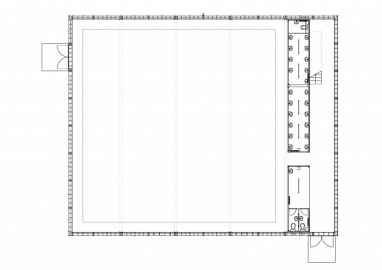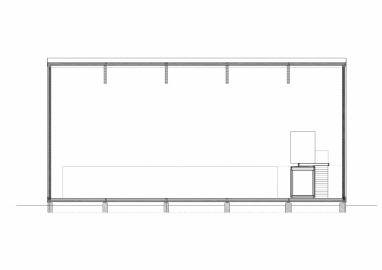Sala Atelier, National Theatre
The programme was simple: a space with seating for 300 people, including all the auxiliary functions, that provides accommodation for theatrical performances until the restoration of the National Theatre is completed. The finished project should be delivered in the time of three months (including planning) within a budget of 300.000.
The result was as simple as the programme: a superstructure consisting of series of prefabricated elements (65 two-tonne wooden panels for the facades which have the same height as the building and 4 four-tonne glulam beams) built on top of a poured in situ reinforced concrete foundation and covered also by a roofing panels` system. The panels provide simultaneously the structure, the external skin, the thermal insulation and the soundproofing. All the vertical elements are covered on the outside by a hydroinsulating sheet and connected by vertical rods which impart rhythm to the facades.
The whole superstructure was produced in Austria, under the architects supervision, and then transported to Romania in 14 trucks (the 20 metre length of the four beams is the maximum for a standard truck). Assembly, fixing and internal fittings service spaces, gallery, staircases, etcetera- were all done on site by three workers from Austria (including one of the architects), using one crane and scaffolding. The cost constraints imposed by the budget called for inventive solutions. For example, instead of a much to expensive air conditioning system, the height of the space was raised to 12 meters. Thereby the amount of air needed for the maximum number of spectators was doubled. Once the performance is over, an ordinary fan re-ventilates the space in one hour.
The foundations were finished in October 2007, and between 18 November and 18 December the rest of the construction was completed, including all the necessary infrastructures. Nevertheless, due to the high speed of the whole process, the project has been involved in a permanent change: local forces changed the proposed situation of the building and forced an uncontrolled growth of parasite constructions at and around the main box. The destruction of the project on site is quasi-general quality of the Romanian contemporary architecture.
Since the very beginning of the projecting process, two main concepts were in mind: sustainability in that the building is designed so that the wooden superstructure could be recycled; and responsibility, understood as once that the building has fulfilled its function as a temporary theatre the black box can be reused somewhere else.

