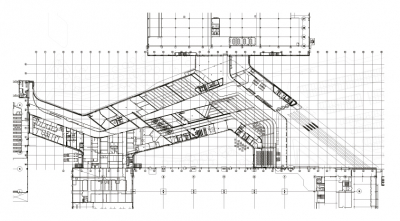BMW Central Building
The Central Building is the active nerve-centre or brain of the whole factory complex. All threads of the buildings activities gather
together and branch out again from here.
This planning strategy applies to the cycles and trajectories of people - workers (arriving in the morning and returning for lunch) and visitors - as well as for the cycle and progress of the production line which traverses this central point - departing and returning again. This dynamic focal point of the enterprise is made visually evident in the proposed dynamic spatial system that encompasses the whole northern front of the factory and articulates the central building as the point of confluence and culmination of the various converging flows. It seems as if the whole expanse of this side of the factory is oriented and animated by a force field emanating from the central building.
All movement converging on the site is funnelled through this compression chamber squeezed in between the three main segments of production: Body in White, Paint Shop and Assembly.
The organisation of the building exploits the obvious sequence of front to back for the phasing of public/busy to more withdrawn/quiet activities. The facade envelope is pulled in under a large diagonally
projecting top floor. Here the car drop-off swoops underneath letting off visitors into the glazed public lobby.
The primary organising strategy is the scissor-section that connects groundfloor and first floor into a continuous field. Two sequences of terraced plates - like giant staircases - step up from north to south and from south to north. One commences close to the public lobby passing by/overlooking the forum to reach the first floor in the middle of the building. The other cascade starts with the cafeteria at the south end moving up to meet the first cascade then moving all the way up to the space projecting over the entrance.
The two cascading sequences capture a long connective void between them. At the bottom of this void is the auditing area as a central focus of everybodys attention. Above the void the half-finished cars are moving along their tracks between the various surrounding production units open to view.
The close integration of all workers is facilitated by the overall transparency of the internal organisation. The mixing of functions
avoids the traditional segregation into status groups that is no longer conducive for a modern workplace. A whole series of engineering
and administrative functions is located within the trajectory of the manual workforce coming in to work or moving in and out of their lunch break. White collar functions are located both on ground and first floor. Equally some of the blue collar spaces(lockers and social spaces) are located on the first floor. Especially those internal reserve spaces that are waiting for full use in Phase 2 are allocated as social communication spaces to mix blue and white collar workers. This way the establishment of exclusive domain is prevented.

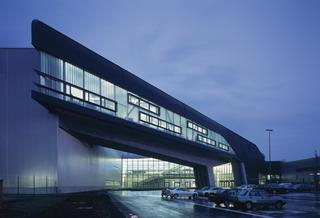
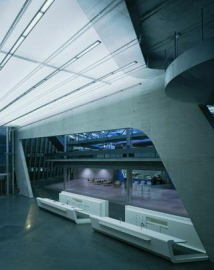
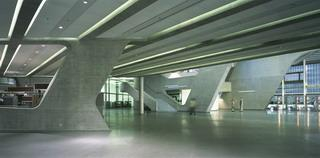
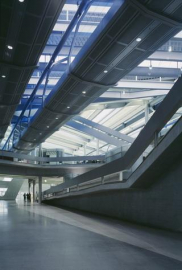
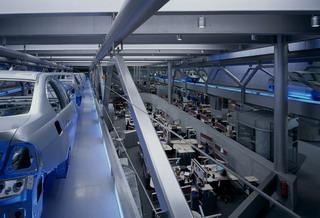
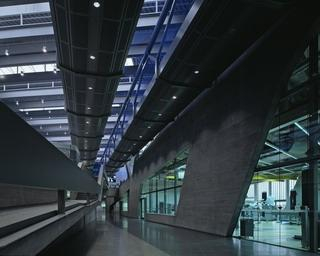
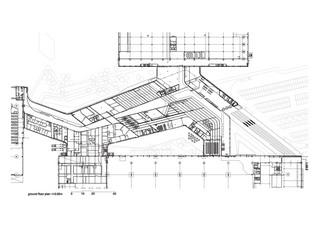
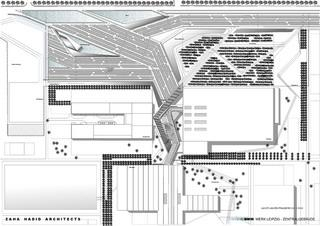
.jpg)
