IMPIVA Headquarters
Construction of a centre for a set of new companies from various sectors, technologically innovative, for the Valencian Government.
The heterogeneous character of the activities which take place within this ‘business incubator,’ also headquarters of the Institute for the Small and Medium Enterprise, is expressed by means of five elongated prisms arranged at regular intervals and in two groups connected by a glazed transverse gallery at the first-floor level. In its frontier environment without a defined identity, the new construction opts for self-reference. Moreover, it establishes a dialogue between the dimensions of the structures, the window arrangement, and the different cladding materials. The grey metal sheeting, phenolic paneling, white concrete and glass highlight the composition of the ensemble, with clear neoplastic resonances and adherence to a European sensibility prone to rigorous geometries and painstakingly detailed enclosures.
The project explores the relationships between the interior and exterior space, the way to go through the building as support for a heterogeneous program in which the different pieces: small semi-industrial warehouses, laboratories, offices, institutional dependencies and services are sewn into a continuum constructed of the facades conceived as an abstract whole in which the construction of the different membranes constitutes the greatest effort, becoming the set of front walls in the formal expression of the building. Each headwall is internally reinforced by a long program container, and it is precisely in the sewing of all of them that the spatial sensation appears, the play of frontal and overhead light, the ambiguity of the situation with respect to the exterior and the relationship with the landscape.
-

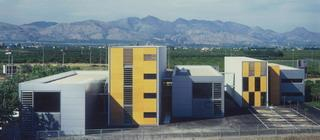
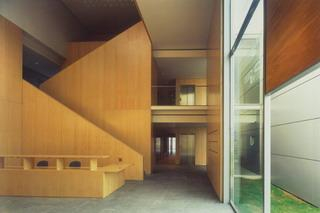
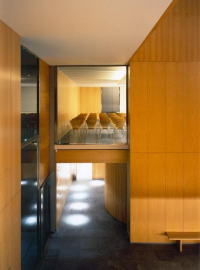
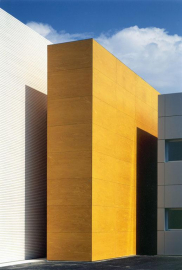
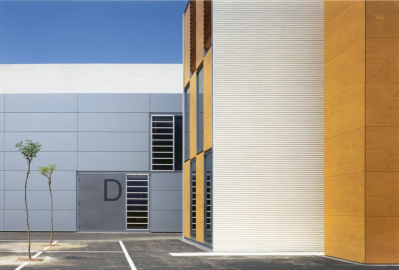
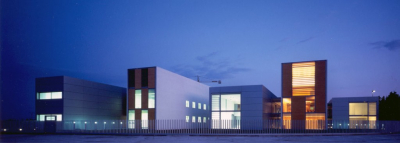
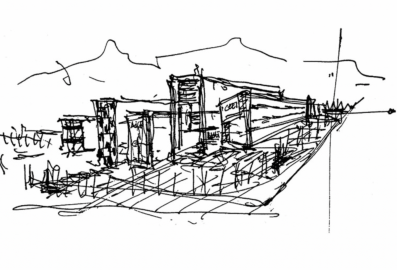 © OAB
© OAB
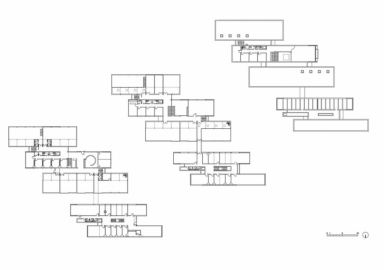 © OAB
© OAB
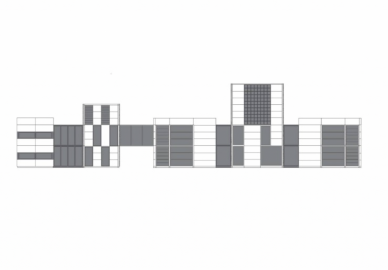 © OAB
© OAB
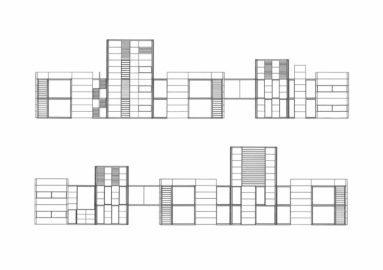 © OAB
© OAB
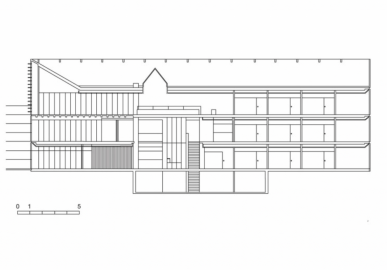 © OAB
© OAB