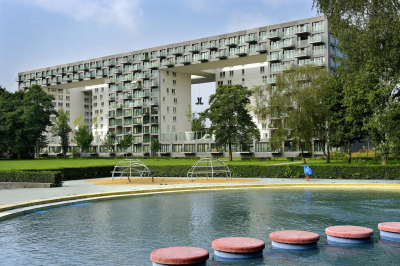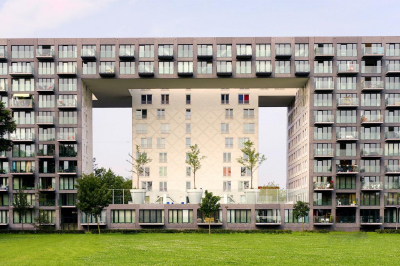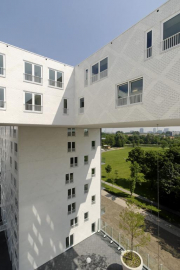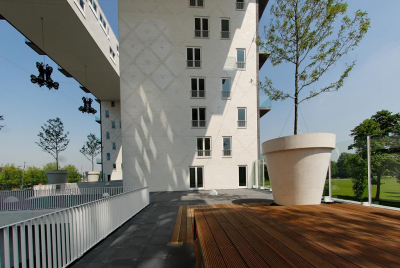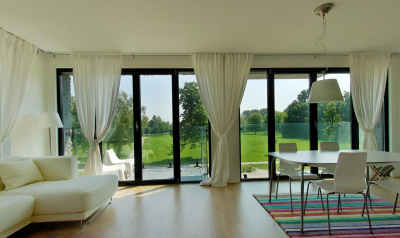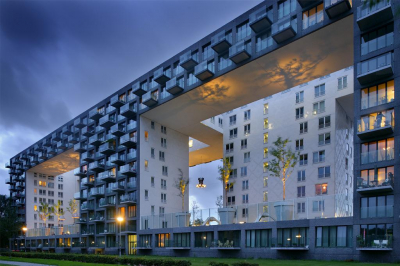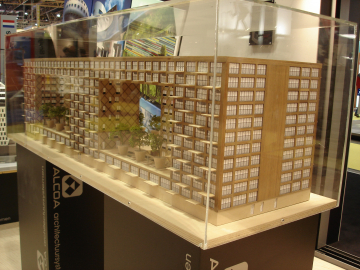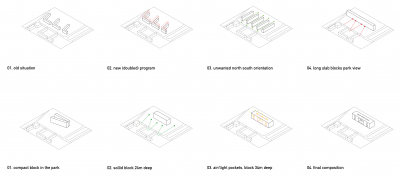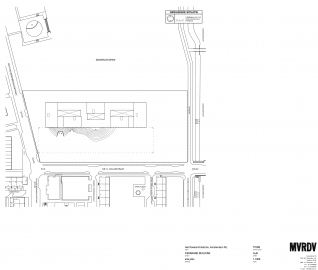Parkrand
240 apartments and underground parking
The Parkrand building condenses small housing units into an impressive volume preserving and even enlarging the park. The program is split into five towers connected with a patio which forms a lifted semi-public area. The park building is seen to continue the optimistic tradition that characterizes the history of these post war modernist neighbourhoods.
Buurt 9, or Neighbourhood # 9, forms part of the garden cities west of Amsterdam. However, the area required regeneration: the quality of the buildings had to be improved to meet new standards; the smaller houses had to be replaced by bigger apartments and villas to attract middle-class residents.
The site was previously occupied by three L-shaped buildings, built in the 1950s and 60s, accommodating 174 standard small housing next to a small park. The design relocates the apartments into one compact volume and regains more space for the park. The large volume attracts attention to itself and to the new neighbourhood. 224 apartments ranging in size from 87m2 132m2 are distributed over 12 floors, including one basement level for parking. The dimensions of the building are 135 m long x 34 m high x 34 m deep. A new manor emerges, adding a strong focus and character to the park.
Five separate towers are connected by a 2-storey plinth and 2-storey penthouses at the top. This creates an open and airy block and offers different views from all directions. The open space on top of the plinth functions as an outdoor living room for the inhabitants: a semi-public balcony that overlooks the park. This space is a supplement to the park and extends it. It offers protection from the rain and wind, with its more intimate spaces and safe playgrounds. The idea of a central space for the inhabitants is accentuated by the use of soft furniture, decorative walls, ceiling and floor finishes, plants, and chandeliers. The towers are positioned in such a way that they do not block views from the neighbourhood to the park. All apartments are orientated towards the sun and enjoy a view over the park. This is achieved by perforating the roof plate in three places. This design is repeated in the bottom plate, forming two courtyards that offer light, view and access to the apartments on the first level.
The primary structure consists of concrete walls, floors and cores. The structure of the upper bridges is a combination of steel trusses and concrete floors. The choice of cladding materials emphasises the buildings relation to its context. The facades towards the street and the park are clad in pre-fabricated anthracite concrete panels within a grid of floor-to-ceiling windows and balconies with glass balustrades. The facades enclosing the more intimate outdoor living room are clad in glazed white bricks. Smoothly and unevenly fired bricks create a wallpaperlike pattern on these facades which not only give a more human scale to this space but also provide for acoustic comfort. A glass balustrade enclosing this space protects from wind.
By densifying the space and creating a compact volume, more park and more city is given back to the changing garden cities of Amsterdam. A mix of social housing and upscale privately owned apartments throughout the building makes the building in itself a socially sustainable neighbourhood.

