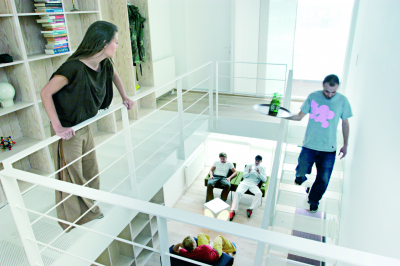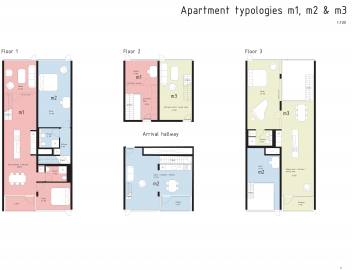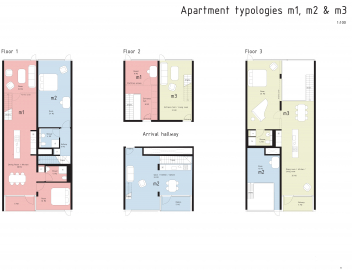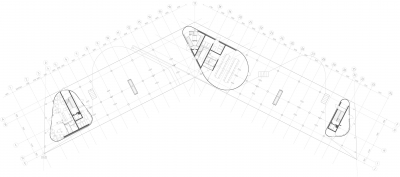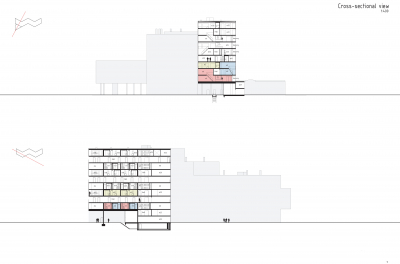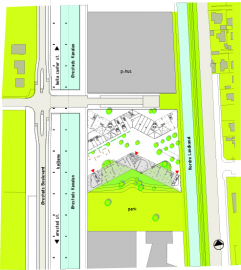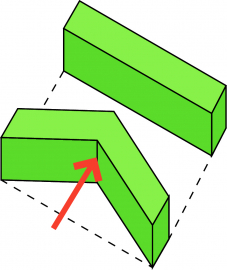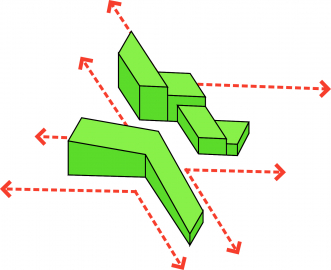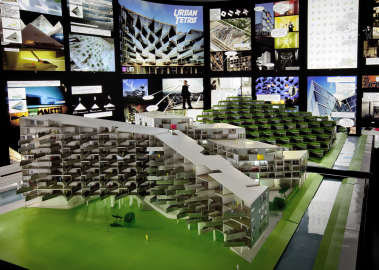VM Houses
How to give the greatest amount of light and the best view to the largest number of residents.
The VM Houses, shaped like a V and an M when seen from the sky, is the first residential project that was built in the new district of Copenhagen known as Ørestaden. Through a series of transformations the block is opened up, and twisted and turned to ensure maximum views of the surrounding landscapes and suburbs, as well as eliminate the vis-a-vis between the blocks.
The V house is conceived as a balcony condo, the M-house as an Unite dhabitation version 2.0. But where Le Corbusier designed narrow flats surrounding hundreds of meters of dead end corridors, the zigzagging of the M-house ensures that all corridors have views and daylight in both directions. These openings transform the circulation into an attractive social space. For the south façade facing the park we designed a new type of balcony- a wedge shaped plane that combines minimum shade with maximum cantilever. On a warm summer afternoon, the wall of balconies form a vertical backyard community, creating connections to neighbours in a vertical radius of 10m.
As a result of the zigzagging, stepping, sloping, intricate circulation and multilevel apartments, the VM houses are populated by a swarm of different apartments. Out of 225 units there are more than 80 unique types. The many multilevel apartment types interlock in complex compositions on the façade, transforming the exterior of the VM houses in to a three dimensional game of Tetris.
The VM Houses are made up of simple but exquisite materials with large glass facades framed by fancy wood. Floors are made up of solid oak wood, and dark, hard wood have been used for the balcony floors. Walls and ceilings appear with a somewhat raw finish in white concrete, and all internal stairs and handrails come in white painted steel. All the apartments external walls are made up of glass.
To ensure that the VM shape was optimal with respect to views and solar orientation, a number of daylight simulations were made simulating light at different times of day and year. By using the studies we were able to design a building with 225 units where all are guaranteed direct sunlight, everyday throughout the year.

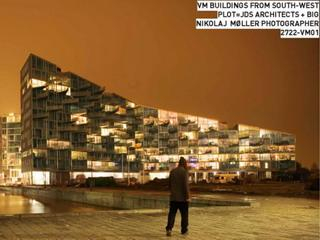
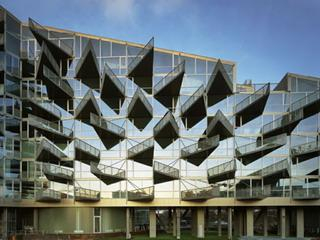
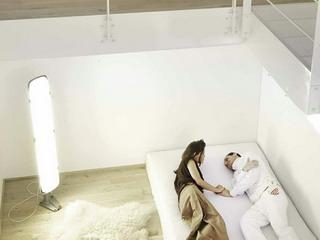
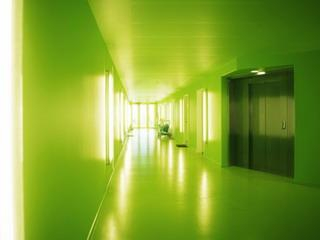
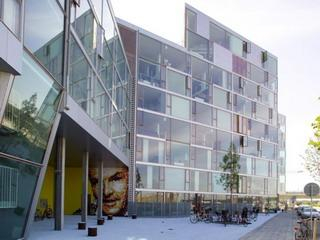
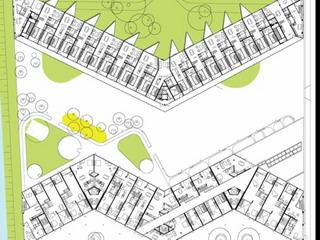
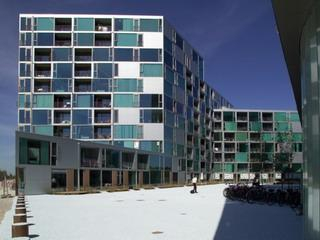
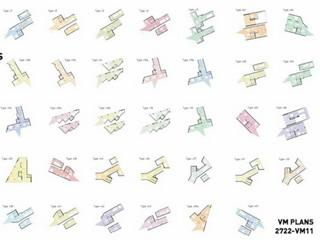
.jpg)
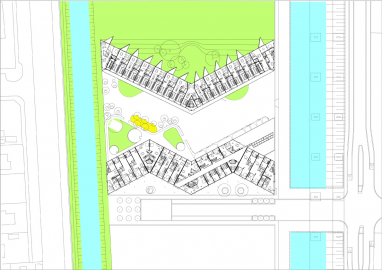
.jpg) © NILS LUND
© NILS LUND
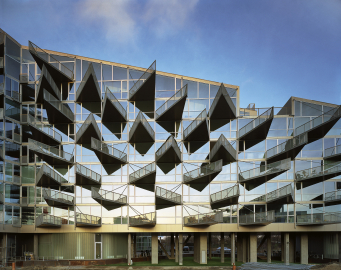 © Johan Fowelin
© Johan Fowelin
.jpg) © JOHAN FOWELIN
© JOHAN FOWELIN
