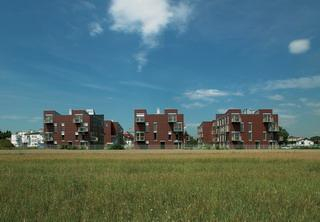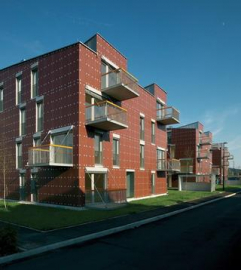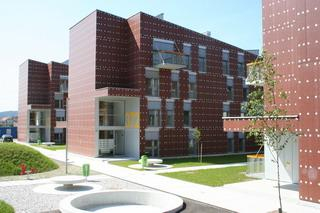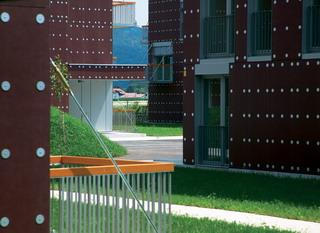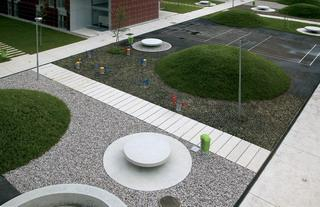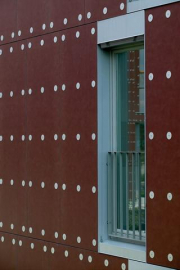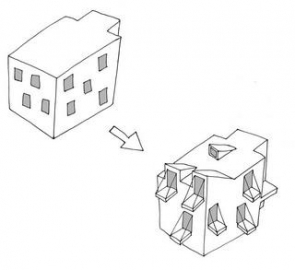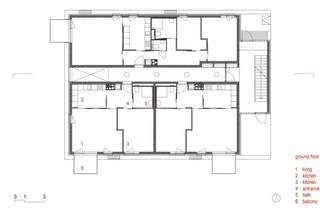Social Housing Polje
Six apartment blocks are situated on the edge of the city - facing the open fields on one side, built city fabric on the other and busy railway tracks on the third side.
The existing urban plan had to be kept a series of symmetrically positioned buildings.
Therefore, the project is an exercise in dissolution and rearrangement of the original plan establishing the central open strip of land as a social condenser, park-like area.
Each side of the building therefore has a different profile, a recognizable silhouette that refuses to fuse into a volumetric reading of the whole object.
Each building contains 13 apartments, very modest in size. The balconies are pushing-out of the building volume. By being suspended on metal cables, they retain the idea of industrial iconography of the nearby railways. The railway theme continues in the ferroxide colouring of fibre-cement panels of the elevation. The enlarged attachment plates -8 cm discs, positioned so as to follow the random sizes of the panels, shift the perception of the building volumes towards the idea of skin-wrapping of silver dots.

