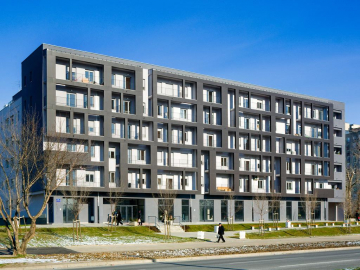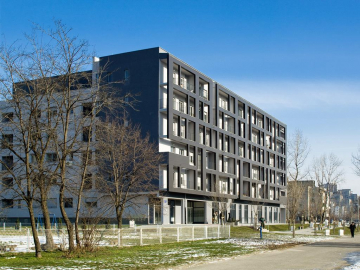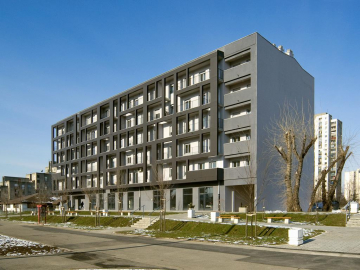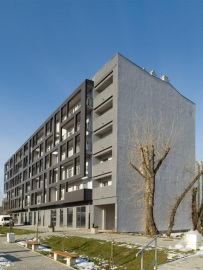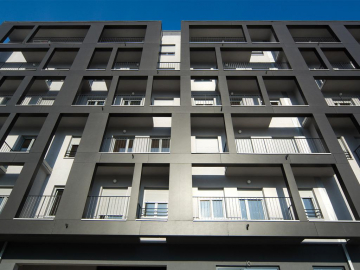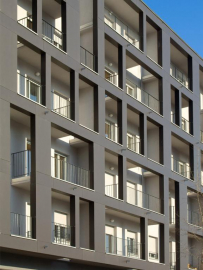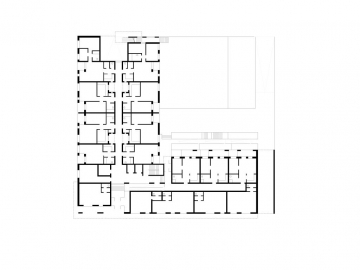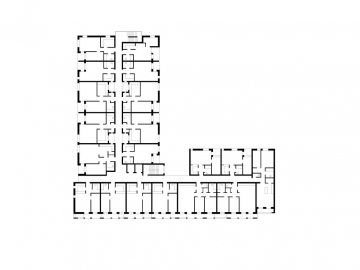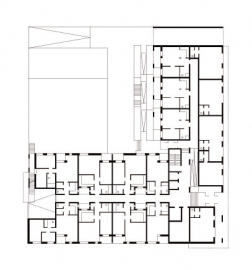Non-Profit Housing
The project is the result of architectural ideas competition held by the City of Belgrade in 2006, realised three years later to become a home for more than a hundred families included in a program of low cost housing construction.
The non-profit housing project was realized as part of the ongoing densification of the vast urban grid of New Belgrade the largest municipality of Balgrade, built during the socialist Yugoslavia as a largest post-war modernist development in the country. The building site is situated along the edge of a large block with brutalist apartment houses from the early 1970s.
The object is located in a very specific area of New Belgrade at the southern edge of Block 61, formed of a long chain of dwelling mega-structures from the early 1970s. The new building in the block is shaped to answer a difficult task of starting a new row of 5 storied buildings along the Jurija Gagrina stret, planed in order to densify the area.
According to the competition winning project from 2006, the non-profit housing object is designed through a dialogue with the surroundings. The main challenge was how to build in the context of huge socialist apartment blocks and still to fulfill all the requirements of the program and town planning regulations. From the latter there were many: The building was to be L-shaped, its position was set, the floor number was predefined as were the quantity and size of the apartments. In addition there was a limited budget.
In order to make a better balance for the edging position of the building, the street façade is designed as dynamic and porous, with a continual interplay of light and shadow, while others, entering the block, are serene and light. The building includes apartments which the client is selling at cost price, hence the request to maximize the living space at the expense of the circulation area. Inspired by this request, the architects minimized the corridors inside the flats too. Strict requirements with regard to internal layout did not allow much scope for experimenting. Nevertheless, wherever possible, the architects applied the flexibility principle and designed open-plan spaces that can be adapted to different lifestyles.

