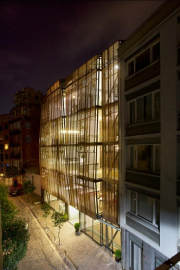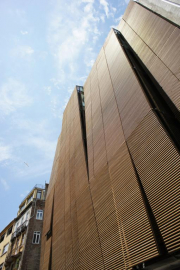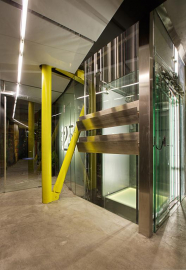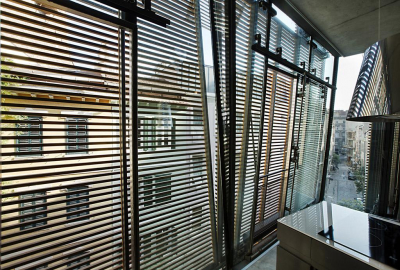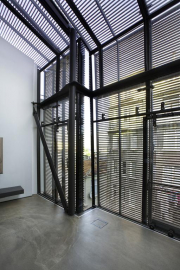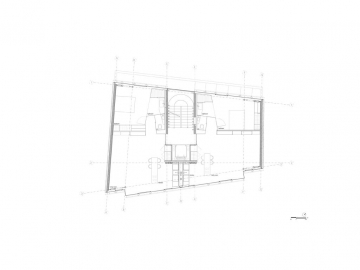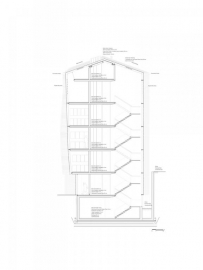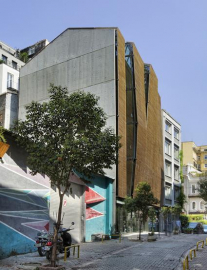Ipera 25
The building is a residential project in historical Galata district that extends beyond the conventional codes of the already-built environment, yet manages to reproduce these codes, respecting the existing architectural fabric. In this regard, it continues to find new solutions to the existing problems of architecture by utilizing contemporary technologies and taking into consideration the newly burgeoning socio-economic structure of the region, as well as the infrastructure, environmental conditions, climate, solar movements. The building is comprised of a wooden shell that covers the largely transparent living area in an uncompromising manner and set between two blind and extremely thing exposed concrete curtain walls. The wooden components on the front elevation run parallel to the glass façade that evolves into a saddle rood and entirely cover the front and back of the building. Perceived as a gigantic blind façade from one perspective, yet appearing as a translucent veil from the other, the wooden surface also functions as a sun filter. Comprised of parallel horizontal laths that angle at various points, the wooden element divides the façade into four as the middle segments expand outwards, towards the street; leaving the sides exposed, the wooden elements thus allow a view of the street and create a bay window effect that establishes a link between home life and life on the street.
The dilapidated appearance of the neighboring building at arms length is perceived as part of the view and the transparent surface is not even partially compromised. While this attitude and the spatial relationship of the interior and the exterior expands the interior volumes of the 80-m2 flats born out of the new lifestyle needs and culture towards the façade of the buildings across the street, the translucent nature of the buildings shell allows the street to feel broader and more spacious.
site area:154sqm
total area:1100sqm

