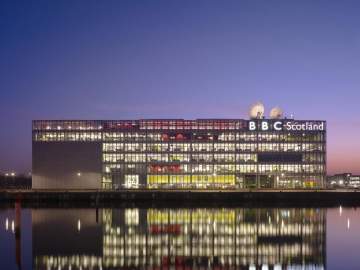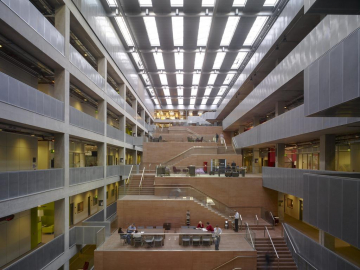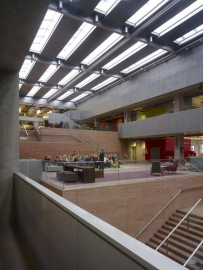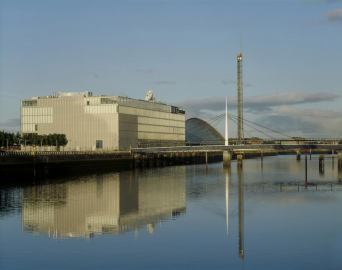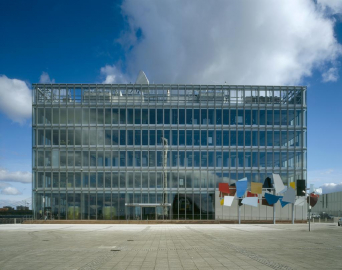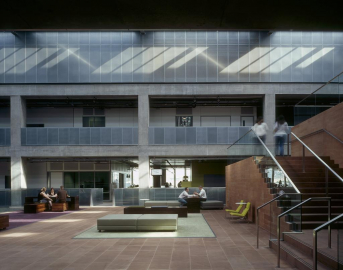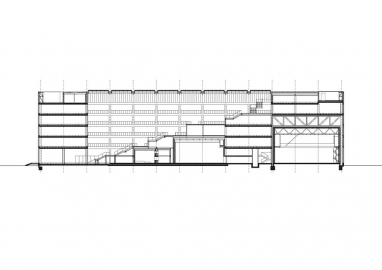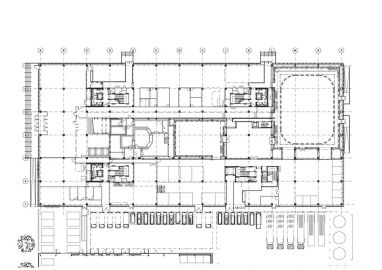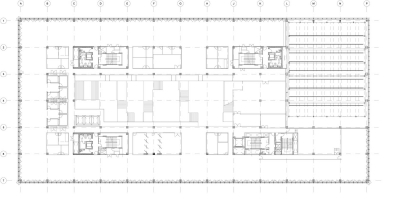BBC Scotland at Pacific Quay
The new headquarters for BBC Scotland encompasses all aspects of television, radio, and internet, accommodating the UKs most advanced broadcast studios and production facilities, along with state of the art technical support and office space. The building sits on an exposed site dominated by the River Clyde. The industrial feel of the building and the choice of materials - galvanised steel, raw concrete, and sandstone - tie the building into its location and refer back to the areas rich history of heavy industry.
The brief called for a building which would invite the public in, and allow them to find out more about the BBC at work. This is achieved with 650 m2 of public space; the main entrance foyer contains information displays, a coffee shop, and interactive facilities.
Another requirement was that the arrangement of spaces would encourage mobility, ad-hoc encounters, sharing of knowledge and collaborative working, and be easily adaptable. The response was to give equal importance to collective work areas, individual workstations, and public spaces. The design promotes interaction between the 1200 occupants by connecting all the workspaces with a central rising atrium the Street configured as a tiered sequence of steps, platforms, and terraces. This giant staircase offers generous landings at each level for informal meetings and broadcast space.
In terms of the formal design of the structure, the most immediate issue lay in the relationship between technical elements such as broadcast studios (that by necessity had to be solid, enclosed boxes), and office spaces. The response was to put all of the broadcast studio boxes in the centre of the building, freeing almost all of the buildings edges, glazed to allow maximum visibility both in and out, and shower the interior with daylight.
The boxes are arranged in ascending height order, with the Street weaving its way over the top. On top of the largest box - Studio A - is the newsroom, above which is the staff restaurant with adjacent roof terrace.
Studio A has a height of over four storeys, and covers an area of 790 m2. The whole structure, down to the foundations, is separated from the rest of the building using box in the box construction. This prevents the transfer of noise into, or out of, the studio. The two smaller studios are also acoustically separated from the rest of the building.
The building has a composite steel and concrete structure. With the site reclaimed from a backfilled Victorian dock, the building sits over 150 bored piles which extend 30m down into solid rock. The main building frame consists of 450mm thick reinforced concrete floor slabs supported on columns at 9m centres. The central Street is formed through a composite steel and concrete structure, with steel beams and trusses supporting 150mm thick concrete slabs.
The base build design incorporates enhanced components that enable further alterations to be easily installed within the building. The advanced design enables the buildings lighting to be controlled with regard to occupancy and appropriate light levels.

