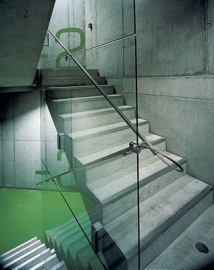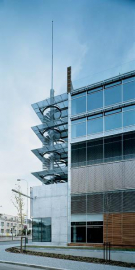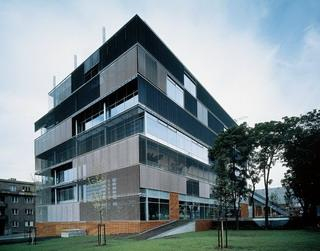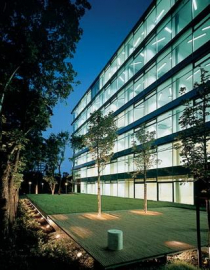Muzo Centre
The dynamic development of magnetic payment cards systems in the Czech Republic provoked a need for a new central office building. The program necessitated a high concentration of data cables and electronic equipment for functional efficiency as well as possible changes while in operation. Simultaneously, the project was required to meet various stringent security demands. These requirements largely determined the building s internal disposition and the goal was to reshape them so that the building would be incorporated into the urban fabric as if it were a normal office building - which it most certainly is not.
The situation of the building - at a juncture between an irregular urban settlement, planned housing complex and park - called for a design based on the isolation of the structure, as if it were forming a new layer of the urban texture. In its maximal simplicity, the independent exterior form of the building is also the evident answer to the complex, ever-shifting internal arrangements and the organic forms present in the interior serve to maintain a balance between the need for secure and efficient operation and the architectural intention to render working space more human for its users.
The individual levels are only defined by the floor slabs, the pillars, and the reinforcing elliptical core, in which all the vertical lines of physical and electronic communication are concentrated. Given the company s activity in the virtual realm, the outward appearance of the structure was subjected to as thorough a dematerialisation as possible. Transparent and changeable, the external shell of high performance glazing and variously mounted exterior and interior aluminium blinds reacts to the slightest shift in climatic conditions and also changes its appearance depending on what is occurring inside.
Glass is also utilised extensively on the interior, in the form of translucent laminated partitions which are mounted on dual-layered floors through which run the communication lines of all media.
Particular attention has been devoted to the landscaping. The views of the vegetation from the building and equally of the building through the vegetation, are a crucial element of the design. Following the precedent of historic gardens, a high concrete wall - soon to be covered with a rich array of climbing vines - reinforces this symbiosis.





.jpg)
-1.jpg)
-1.jpg)