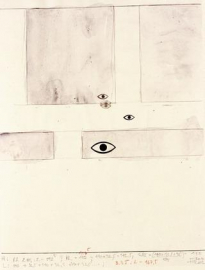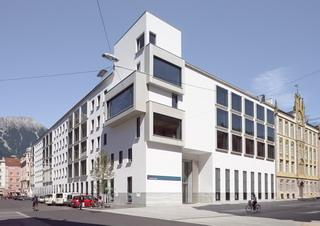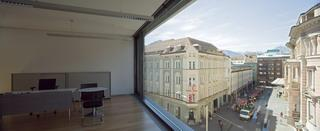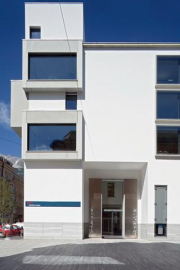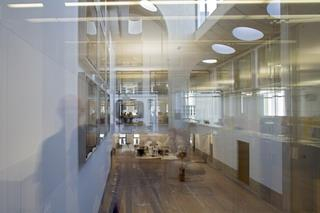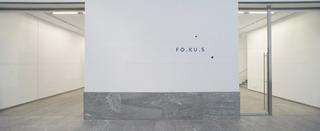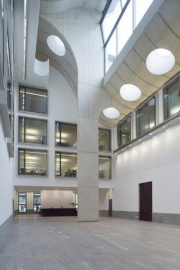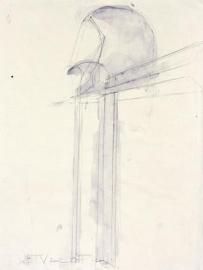BTV City Forum
Based on the idea of creating an urban element by realising the BTV bank project, the present sketch essentially contributes to enhancing the quality of this location. Therefore, the urban structure of the block comprising Erlerstrasse Gilmstrasse - Museumsstrasse Wilhelm-Greill-Strasse has been redefined as the city forum.
Shops, bars, etc. will be set up on the property of the actual district administration next to the former Gilm-School, belonging to the BTV Bank, to add to the attractiveness of the location. Situated between the new railway station and Maria-Theresienstrasse, the location is to be connected with its surroundings by way of a pedestrian precinct in Gilmstrasse Sparkassenplatz. This can be achieved, partly, by removing the actual underground car park exit and entrance from the crossing Erlerstrasse Gilm-strasse, as well as by constructing a two-storey underground garage in the block below the bank building.
The entrance to the BTV itself is to be erected at the corner of Gilmstrasse Erlerstrasse, thus creating a well-defined architectural articulation of the corner position. From there you enter the two-storey subsidiary as well as the high and light entrance hall of the bank that serves as the city forum and lobby. The adjacent hall overlooks an adapted courtyard and is suitable for public and internal events.
Since the upper floors of the building provide a very beautiful panorama of the fascinating mountains surrounding Innsbruck, it was decided to place the customer centre right there, thus creating a very special interior.
The whole building has a great many naturally lit and ventilated office areas, which provide a variety of uses as, for example, rooms divided by corridors. The countless possibilities for the staff to meet result from the easy internal communication. The offices are light and, right across the courtyards, highly transparent. As far as the outside of the building is concerned, it is to be provided with a natural stone plinth, plaster facades with elements of synthetic stone, adapted courtyards and terraces.

