Agbar Tower
The Torre Agbar is a 35-storey building, 142 metres high, which stands in Plaça de les Glòries, Barcelona, and was made-to-measure as the Agbar Groups corporate head office.
Structurally, the tower consists of a bearing nucleus and exterior perimeter that transmit the loads of the floors, which lack intermediate supports. From the constructional viewpoint, it comprises two oval concrete cylinders on which metallic girder frameworks rest to support fretted sheet steel floor-ceiling structures and a layer of concrete. The nucleus accommodates the stairs, the vertical distribution of the utilities, the goods lift and the chief executives lifts.
The exterior cylinder is straight up to the 18th floor, where its generatrices begin to curve inwards, the section gradually decreasing as far as the 26th floor, from which point concrete is no longer applied and the building is surmounted by a glass dome with a metallic structure. The top 6 floors, reserved for the chief executives, are supported by post-tautened concrete floor-ceiling structures of varying thicknesses, suspended in cantilever from the central nucleus and sharing the great common space beneath the dome.
The eccentric nature of the nucleus organises the characteristic floor. The free space is compressed in the lift vestibule to gradually expand on the rest of the floor, thereby generating the office work space.
The exterior surface is pixelised into a network of almost square modules. The window apertures are irregularly arranged on this gridiron to configure a calligraphy conditioned mainly by solar radiation. The modules are of lacquered corrugated sheet aluminium in 25 different colours, ranging gradually from the reddish tones at ground level to the blue of the top floors, in an exercise of de-materialisation. The entire building is encased in a second skin of laminated glass panes separated an average distance of 80 cm from the wall within.

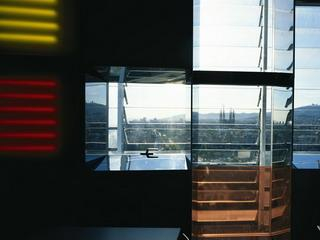
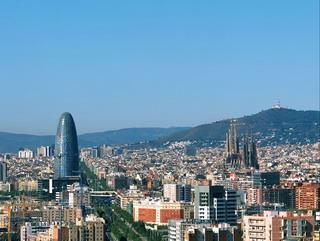
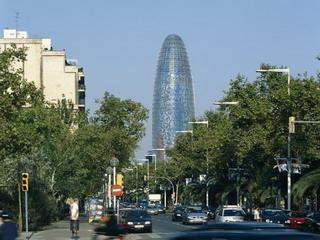
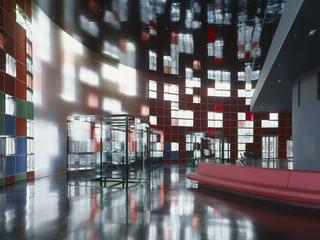
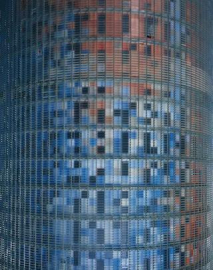
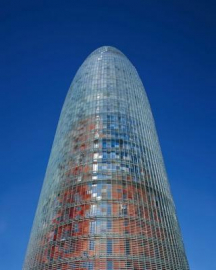
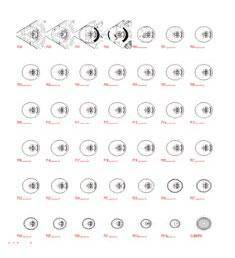
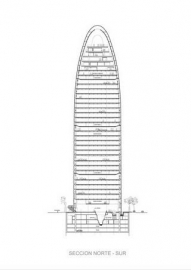
 copy.jpg)