Borges & Irmão Bank
The Borges & Irmão Bank is located in the historical centre on an elongated site on Rua 25 de Abril, constituting an exception to the fabric of the other buildings in the street and deliberately contrasting with the immediate surroundings, thereby allowing the bank to establish long-distance relationships with the citys monuments. The building constitutes a kind of crossing of scales, in a relationship simultaneously of dialogue with and distance from the monuments and the urban fabric from which they arise.
The bank consists of a main block surrounded by ramps, stairs and access routes. Two corners are curved, which produces the impression not of four, but of two continuous façades. The north-west façade is entirely smooth, with the windows and the marble-cladding flush to the white plaster. By contrast, the south-east façade is enlivened by a ramp, a staircase, a large recessed glazed wall, a fully glazed corner at the upper level and a full-height, transparent lift. The transparency of the wall clearly exposes the system of internal circulation. On the building exterior there is a continuity of marble cladding: on the wall, on the steps and on the sides of the external public staircases. The marble of the public atrium floor, inside the building, extends to the outside.
The building has four levels: the lower ground floor, which is also the garden level, the ground floor, the first floor and the roof level, each with its own public entrance. The interior is determined by a series of distorting effects, which offset the static qualities of an orthogonal plan. These include the curvature of the corners, the flow of the public along the counter, which ends against a staircase, the asymmetry of the glazed surfaces, the divergent movements of the ceilings and the different claddings.

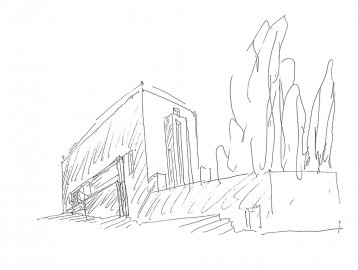
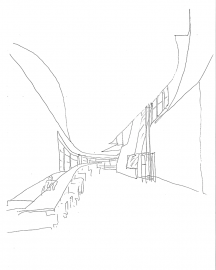
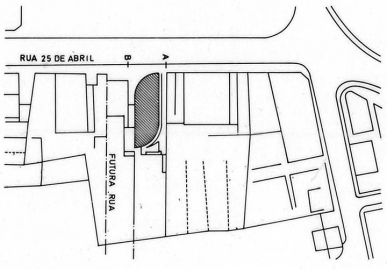
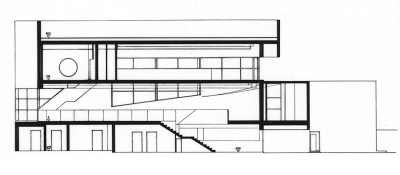


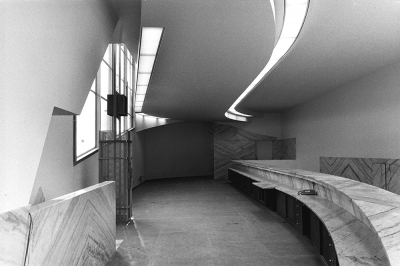 © Eugeni Bofill / FRIS
© Eugeni Bofill / FRIS
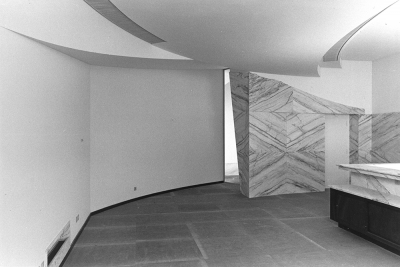 © Eugeni Bofill / FRIS
© Eugeni Bofill / FRIS
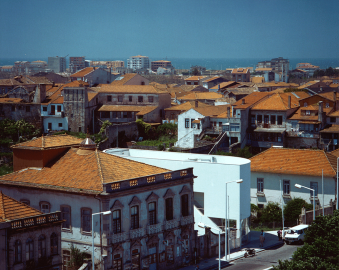 © Eugeni Bofill / FRIS
© Eugeni Bofill / FRIS
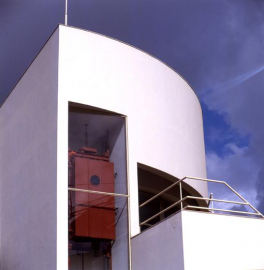 © Eugeni Bofill / FRIS
© Eugeni Bofill / FRIS