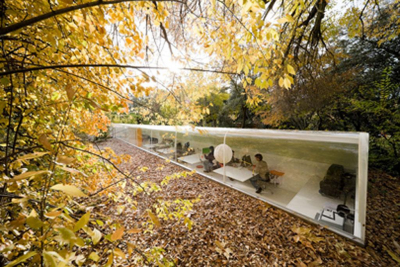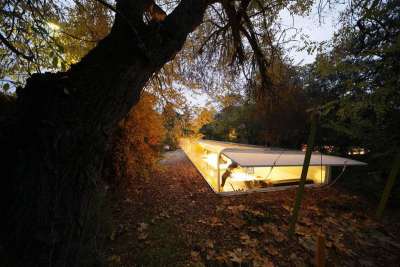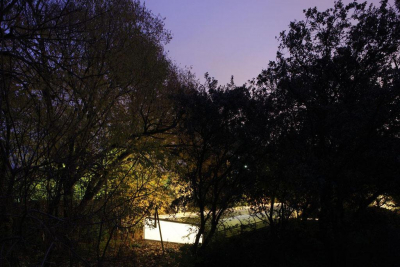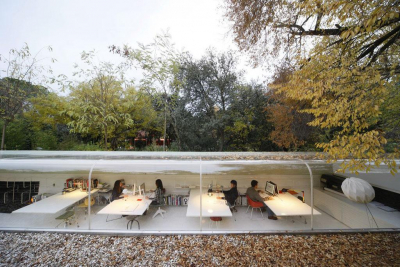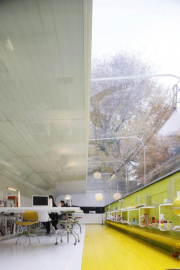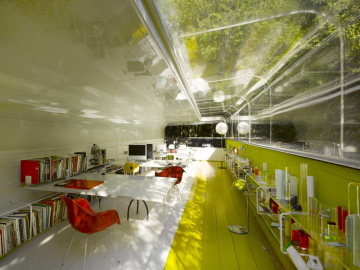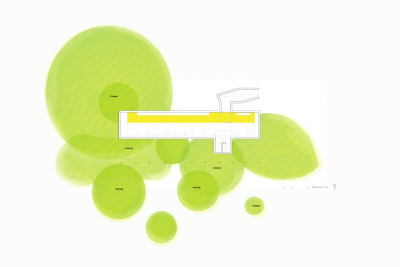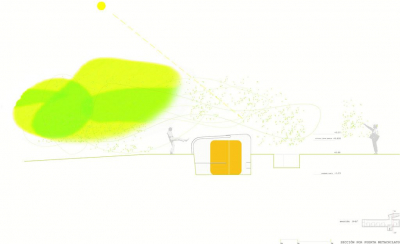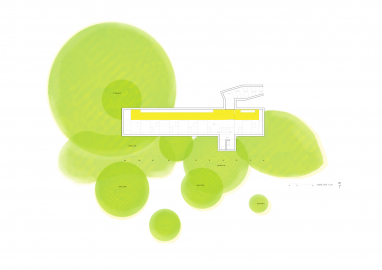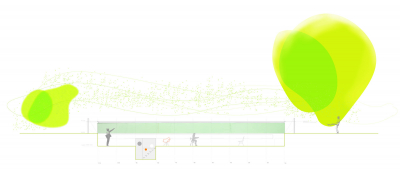Studio in the woods
This office, designed for the architects own practice, is located in a forested area outside of Madrid. The idea was to "work under the trees". To do so, the roof had to be as transparent as possible while at the same time the desk area needed to be protected from direct sunlight. Thus, a sheet of 2-cm-thick transparent plexiglass was folded over the northern part, and the south wall, where the desks are located, is composed of an 11-cm-thick sandwich of two sheets of fibreglass and polyester with translucent insulation in the middle. The two ends of the elongated tubular structure are made of white opaline methacrylate on a steel frame and they can be fully opened to permit air circulation by using a system of pulleys and counterweights. Excellent insulation is provided by half burying the building into the site, which also offers the architects eye-level views of the natural landscape while they are working.

