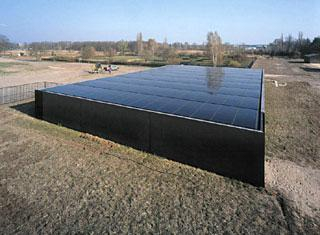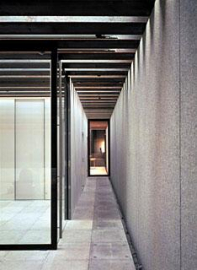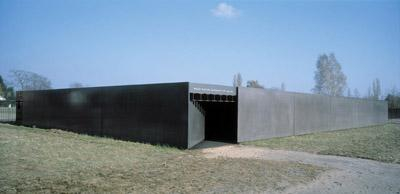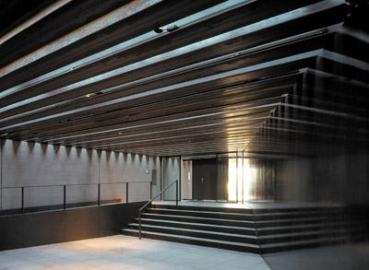Soviet Special Camp Memorial Nr.7/Nr.1 in Sachsenhausen
The key task entailed defining the fine line between developing a building solely to
document the concentration camps post-1945 function, while at the same time maintaining a sense of asymmetrical balance as regards its history. The building was required to provide information and encourage contemplation without being overwhelming. Depending on the time of day and angle of view, the reflecting surfaces mirror the remnants of the past and the gloomy landscape with varying degrees of intensity. The building is stringently structured and, apart from the entrance, only two further apertures pierce its homogeneous outer wall. The window glazing is fitted flush to the shiny concrete outer edges and is intended to allow views, through narrow slits, of the stone barracks and the cemetery.
The solid concrete contrasts with the immaterial reflections of the surrounding area on the
outer skin. The floor lies 0.98 m beneath the ground level of the site, thereby accommodating the proportions of the camp wall and the stone barracks.
Viewed from station Z through the opening in the wall, the building looks like a reflective block lying on the ground. You do not notice the entrance until you have passed through the wall
opening. The outer level blends with the narrow entrance slit. The external wall folds into the building and leads you past the windbreak into the building. The exhibition takes place in a
system of glass cases, separated from the outer wall. The walls are composed of seamless concrete moulds with core insulation. Outer walls are smoothly moulded, fitted with aggregates and then waterproofed in order to attain the desired degree of reflection. The surface of the inner shell has a raw appearance resulting from the acid treatment. Steel girders for the roof construction are spaced apart and positioned as high as possible to produce meditative light effects.




