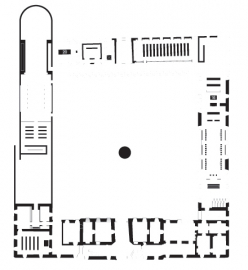Monastery of Our Lady of Novy Duur
The monastic cloister has been likened to an enclosed city with its many sub-programmes typically including a variety of functions. Not only is a monasterys programme demanding, its patterns of use are intricate. Monks lead highly structured lives, with each day ordered around a repeating sequence of services and the rising and setting of the sun. The success of monastic architecture rests as much in the way it accommodates the everyday rituals of the body as it does the rituals of religion: a monastery is both a house of God and house for men.
In 1999 the abbot of the Cistercian abbey of Sept-Fons in Burgundy commissioned John Pawson to design a monastery for a new community of forty Trappist monks in Bohemia. The location for this first monastery to be built in the Czech Republic since the fall of communism was a remote 100-acre site set in woodland and incorporating a dilapidated baroque manor house with runs of derelict agricultural buildings framing a courtyard.
The scheme had a number of powerful contexts to negotiate, ranging from existing structures on the site to historically based ideas of what a Cistercian monastery should look like. Key early questions centred on issues of where to break new ground and where to work within existing frameworks.
The remarkable consistency of the Cistercian Orders building programme is the result of a comprehensive blueprint drawn up in the 12th century by St Bernard of Clairvaux that laid out the various territories of the monastery as well as its specific aesthetic requirements. Pawsons aim was to remain true to the spirit of St Bernards programme, expressing the Cistercian spirit with absolute precision, in a language free from pastiche, while introducing some new and distinctive vocabulary, etc.

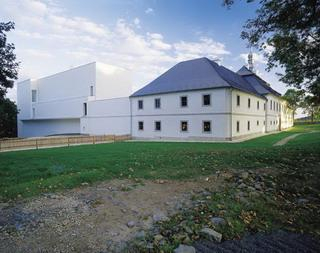
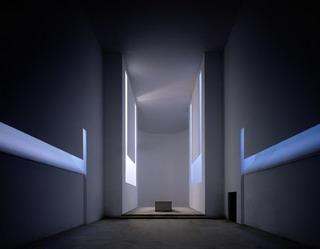
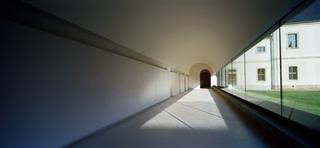
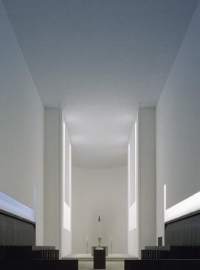
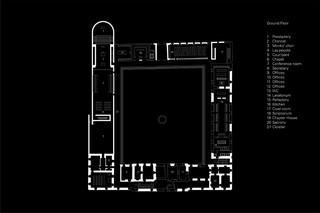
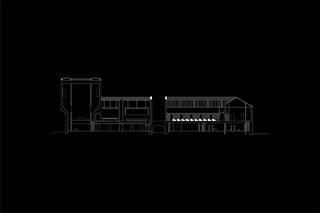
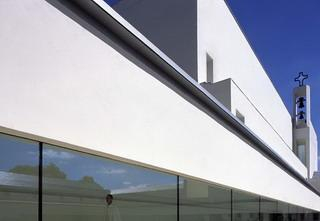
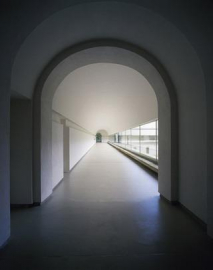
.jpg)
