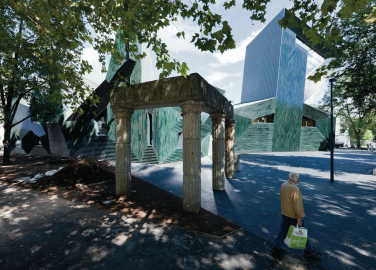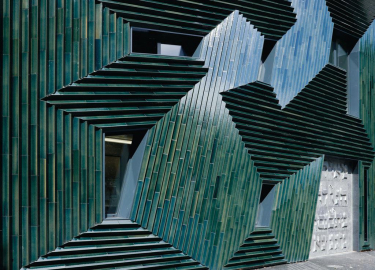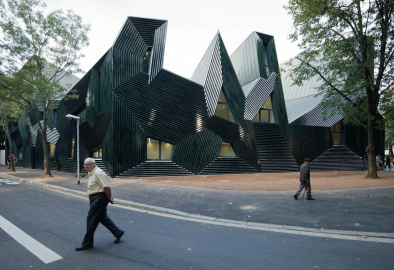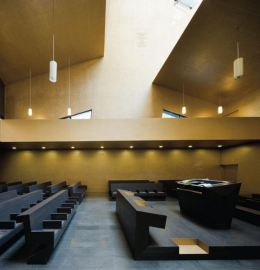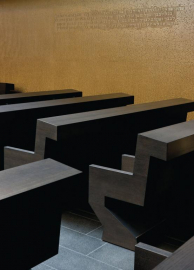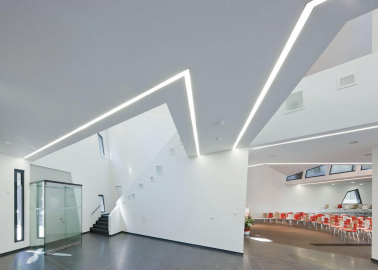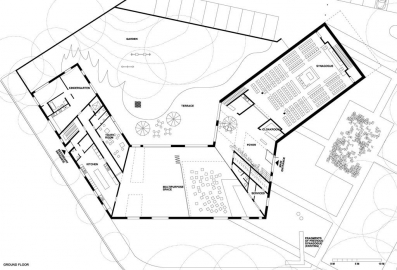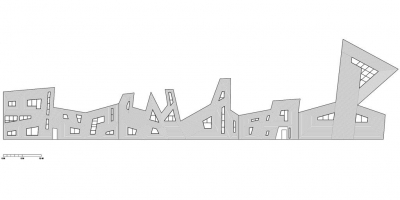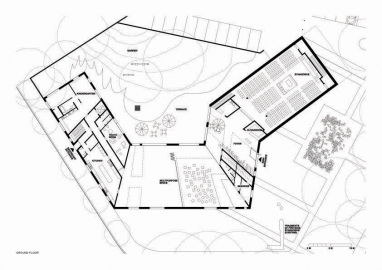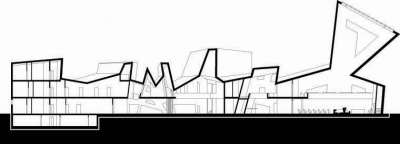Jewish Community Center in Mainz
Mainz was the major Jewish center during the Middle Ages. Its importance can be traced to influential Rabbis, especially Rabbeinu Gershom (960-1040). His wisdom was deemed so great that he was called Light of Diaspora. The new Jewish Community Center relates to this tradition.
Building and Urban Context
To integrate the building into its residential neighborhood, the dominant perimeter-block-pattern (Blockrandbebauung) is used as an urban concept. The building follows the direction of the streets and is aligned with the existing buildings. The perimeter-block-pattern,
unusual for religious buildings, questions the position of sacrality within an urban context.
Two open spaces are created: An internal garden and a public square directed towards the city center, offering an open space to the neighborhood. Absence of any gating or barriers results in a truly public space used for everyday activities by the general public, rare for a synagogue in Germany.
The urban context is dominated by high residential buildings. As the program for the community center demands its main functions to be located on ground floor, the building rises to significant heights when functionally necessary or for spatial quality, otherwise remaining low.
Thus a volume is shaped that continuously alternates between high and low points, formulating an urbanistic response to its context.
The glazed ceramic façade: Similar to a process of inscription or carving a three-dimensional pattern is formed. It is arranged in concentric ways around the windows creating a perspectival play of dimensionality. This spatial quality is enhanced by the transparent green glazing, reflecting the shifting light conditions of its surroundings and displaying wide arrays of hues and shades.
Synagogues are usually oriented towards East but also want to emphasize the center. In Mainz this conflict is spatially resolved by a horn-like roof that orients the space towards the East, but bringing the light right into the center of the space, falling onto the position from where the Bible is read.
Its interior surfaces are shaped by densely packed Hebrew letters forming an unreadable mosaic-like relief. In certain areas this density is reduced, letters rearrange, and text becomes readable. Religious poetry written by 10th-11th century Mainz rabbis are carved into the surfaces. These Piyutim reference the central role of Mainz for Judaism.
The building houses offices, school and apartments as well as multipurpose spaces which will be used for public events for and by the whole city.
Community
Jewish communities in Germany often remain in the background, playing only minor roles in the live of a city. This synagogue tries to develop a different consciousness marking with confidence a new active place within the city attracting Jews as well as non-Jews to participate in its activities. A building that helps making the Jews of Mainz a visible part of society and linking them with their rich history.
Technical Info:
Site: 2800 m2
Gross Floor Area: 2500 m2
Volume: 13500 m3
The building strictly adheres to the German rules of energy
conversation and sustainability, EnEV2009

