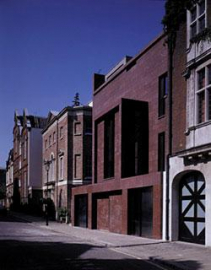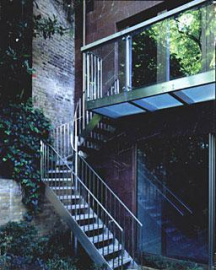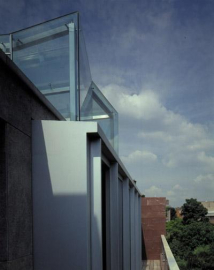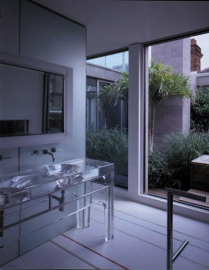The Red House
The house was commissioned by our client as a place in which to live and work, initially as a young single man and eventually with a family, and to display his extensive collection of contemporary art in every room. As a collector, he required a building that was itself a work of art, bearing comparison with significant European houses of the past and the present. The house is of unique appearance and distinctly different to those around it. It relates in its own terms to the colour, alignments and planes of the buildings on the street.
The fenestrated façades, screened entrance courts and bay window provide a graded relation between the interior of the house and the outside world.
Defining points in the surrounding area are the Thames, which is obliquely visible along Tite Street, the grounds of Christopher Wrens Royal Hospital, which touch the back of the site, and Tite Street itself, an artists quarter in the 19th century where Whistler and Oscar Wilde lived.
The house is entered from Tite Street through a planted court enclosed with etched glass and through the stone sliding doors of the garage.
Both lead to an entrance hall in the interior, two stories high with views into the entrance court and garden at the rear of the house. Facing the rear garden are the kitchen and informal living room, which lead to the dining room, a glass pavilion projecting into the garden with a painted ceiling and surrounded by silver birch trees.
A stone stair leads from the entrance hall to the first floor where the two principle rooms of the house are located. One is a classically scaled living room 6 m high, 13 m long and 9 m wide for large paintings and sculpture.




