Villa in the south of France
A Villa in the South of France
This project is in keeping with the tradition of holidaying in the south of France. The holiday house stretches on a slope, facing the sea and the course of the sun.
The living and reception rooms (sitting and dining rooms, playrooms, snooker room, movie room) fit together in raw concrete boxes and anchor into the ground via a stone base located in the centre of gravity of the garden. More set back, the bedrooms upstairs are hanging over the ground in a bridge-shaped structure which touches the higher and most intimate part of the garden.
The interior and exterior spaces generated by this simple architecture device a bar set on top of a U-shaped building are complex and maintain specific relationships with the landscape and the view.
The bedrooms are entirely glazed north and south and literally penetrated and bathed in light and landscape. Opaque or translucent filters devices allow to adjust the level of intimacy requested.
The living room is the key feature of the villa. This area is successively interior and exterior. The full-length glazing that surrounds it can retract completely into the ground and disappear. This creates a space stretched out towards the sea by the two horizontal levels of the cantilevered roof and of the base.
It is an ambiguous place at the junction between the home life quality of interior spaces and the strength of exterior spaces. It can either be closed by the glazing or open onto the landscape, thus altering the perception of the whole of the villa. When open, it captures nature and embraces it. The living space changes scale and gains in versatility and fluidity. An original synergy is created between the notions of inside and outside.
The villa combines two scales. It is powerful, anchored, material, in line with the scale of the site, but it can also become more discreet, transparent and fluid, offering the most complete freedom possible in the living spaces.
It is a belvedere opened onto the view and at the same time an anchored, protective place. The purpose of the project consisted in finding a new harmony between spatial experiments, architecture and landscape.
In other words, creating a very specific way to experience the landscape, sojourn in it, live in it.

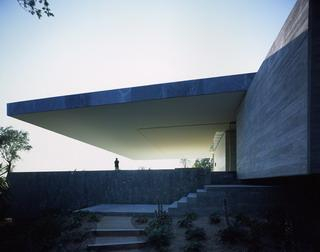
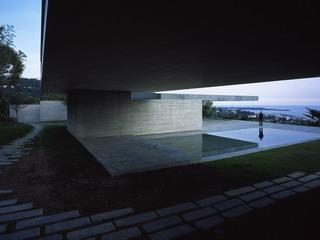
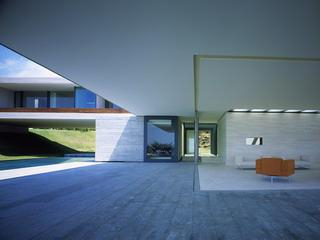
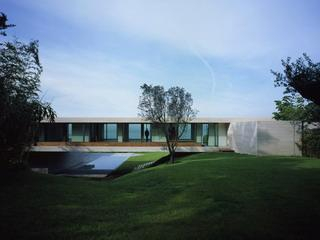
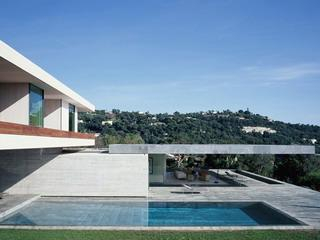
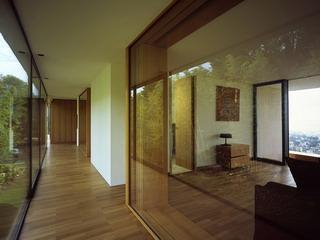
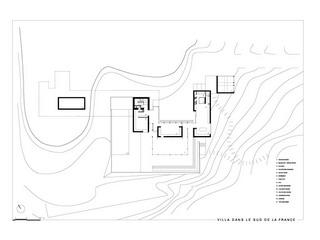
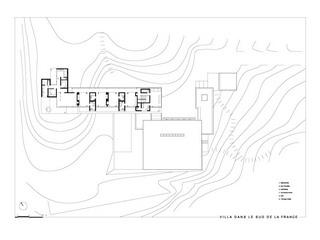
 - copia.jpg)
 - copia.jpg)
.jpg)