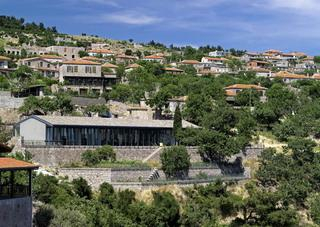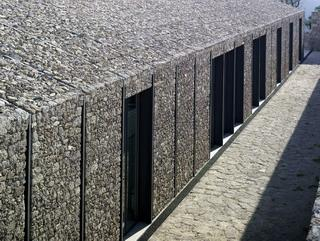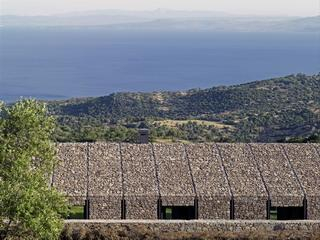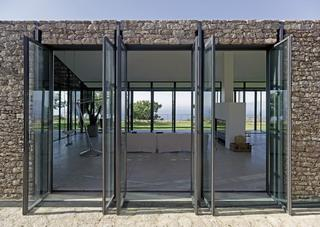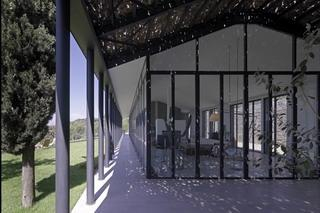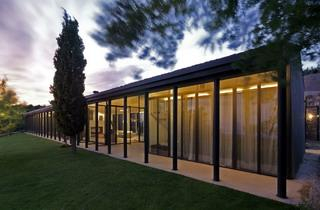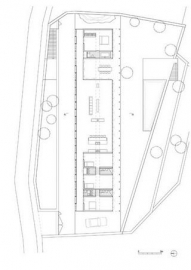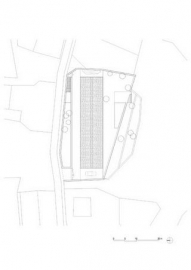SM House
This vacation house sits on the hilltop of an Aegean village, located on the edge where the village meets the landscape. The massive stone wall of the backside faces the road that borders the village.
Designed for a family with two children and their guests, the volume of the house has been lined up to provide views to the sea. Consequently it is an elongated form that is 5 - 6 times larger than the typical houses in the village. Since such a structure could not be built with local techniques, the load-bearing structure is steel and in between the 1.6-m intervals of the prefabricated steel structure on the north facade there is stone filling. The south facade is entirely glazed emphasising the horizontal directionality of the house and allowing for wide views over the surrounding landscape.
The stone covers the roof. Thus while it is distinguished from the terra cotta roofs in the buildings around it, the roof of the house blends into the stone walls and floors that characterise the village. The stone wall that borders the north of the site continues on the floor, rises on the back of the house, and covers it on the roof. The view follows this wrap of stone.
The house acts as a filter between the front and the back. Visually and physically permeable, it is composed of layered volumes - open, covered, semi-covered that emphasise this sense of permeability. Within these layers the interior space is syncopated by the arrangement of the rooms.

