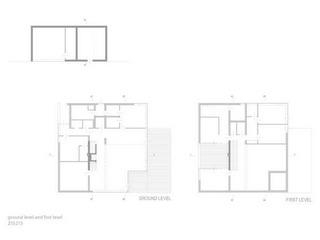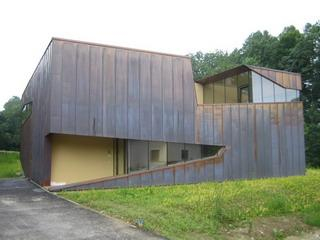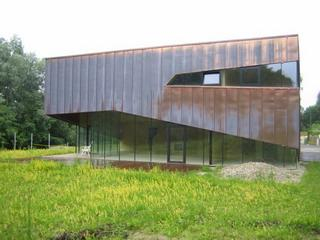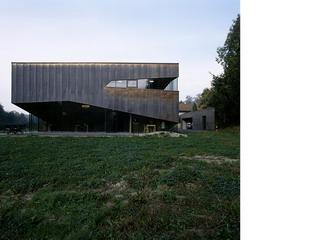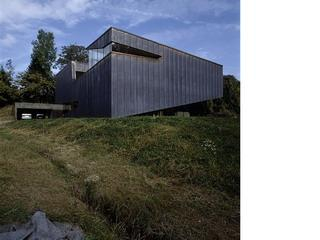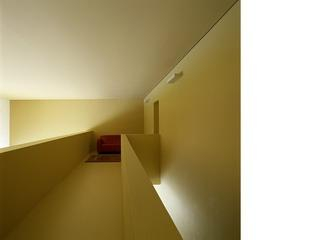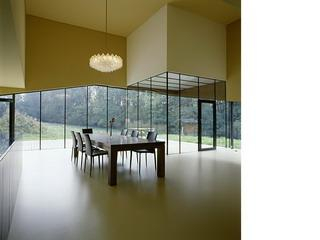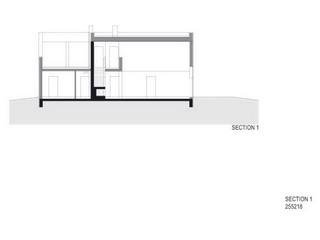Ecker Abu Zahra House
Located at the end of a road that runs through an urbanisation characterised by neat little houses with yellow-stained timber balconies on their meandering facades, this house for a teacher and a sociologist - who also cultivate bees - is a simple cube with a quadrate ground plan of 15 x 15 m.
The copper plate that covers the volume leaves openings that respond to the views with the most powerful being the one directed to the almost baroque natural parkway. As the height of the openings increases, so does the view and the living room connects with the garden at the highest point.
The interior space is organised on two L-shaped floors: on the ground floor there is the library, a guest room and the apiculture area and on the upper floor there are bedrooms and bathrooms, a working room and a rooftop terrace. The heart of the house is a two-storey hall, rising almost six storeys high that is indirectly connected with the apiary by a door. In addition to its use as a private living space with an integrated kitchen it is also open to outsiders during presentations of apiary products. Based on an almost square floor plan, it takes up the southeastern corner of the building and opens up almost completely to the landscape on the ground floor. Honey-yellow surfaces for the walls, ceilings and floors underline the simple inner structure, creating a silent contrast to the openings while enhancing their importance.
The stockrooms necessary for tending to the bees are separated from the house together with a garage. Both buildings generate an avenue at the beginning of the site. A great part of the garden space serves as a flowering meadow for the bees.

