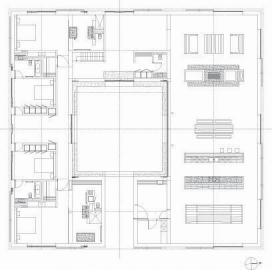Baron House
The setting for this secluded family vacation house is the gently undulating countryside of Skåne, close to Swedens southern tip. The site lies just behind the coast and an expanse of sea is clearly visible on the horizon, but it is the sweeping landscapes which dominate. In high summer the house is lapped on all sides by rippling contours of wheat and barley.
The site was acquired with a conventional arrangement of agricultural buildings set around a courtyard. Early approaches explored the possibility of retaining some elements of the original structures. In the event only the general footprint was preserved, although the new architecture draws significantly on local vernacular models, which are transformed through the introduction of elements of new materiality and detailing.
On approach, ones first impression of the architecture is of its virtual invisibility. The rise of the land shields the property from the quiet public road, but even at those points where the house falls within the line of vision, its ethereal white planes and silvery pitches seem to dematerialise, receding into the vast overarching sky. Once on the private track, the sense of defined territory gathers strength, of a parcel of land which has been subtly modified to form a level plinth for a still elusive piece of architecture. Laid with short and tall meadow grasses and framed by retaining gabion walls, the effect is of some vast landscape infinity pool.
Entry is via a lofty space framed by a pair of walls finished in fine vertical slats of traditionally stained timber and set below steeply angled roof planes. From relative darkness and the sense of powerfully compressed space, one emerges into the courtyard and views which slice through the architecture to landscape in every direction. Like the path leading to the house, the courtyard is laid with stone, but in a variety of grades from beach pebbles on the perimeter to rounded stones and cut granite slabs creating a subtle composition of textures and tints.
From the outside it is the modesty of the houses scale which strikes. Step inside, however, and this perception is turned on its head. The main living spaces located in the north wing open like a domestic cathedral in a series of soaring vertical and pitched planes and a seemingly endless expanse of polished concrete. From the kitchens 6-metre fumed oak work surface, sightlines permit visual contact with the courtyard, other parts of the interior and out to the surrounding landscape. Beyond the kitchen lies a large studio space, with utility room and cloakroom occupying the remainder of this more public half of the house. Private quarters two large and two slightly smaller bedrooms, each with its own bathroom are located in the south wing, purposefully screened from interior sightlines.

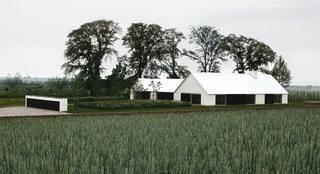
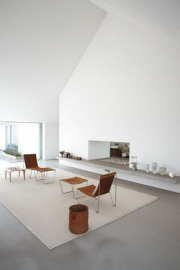
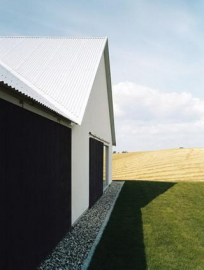
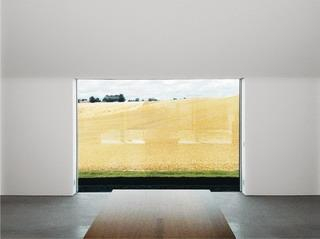
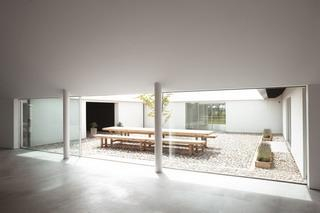
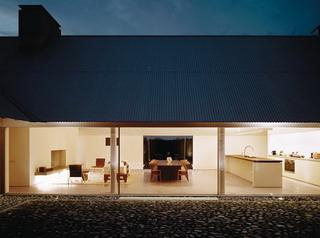
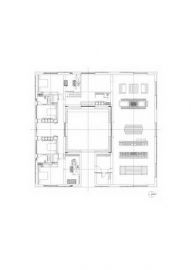
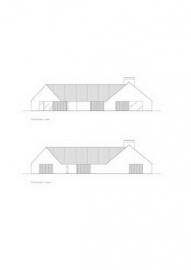
 copy.jpg)
 copy.jpg)
