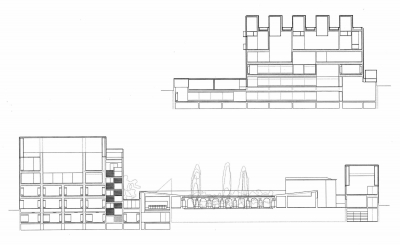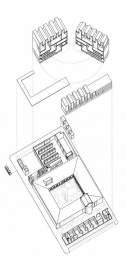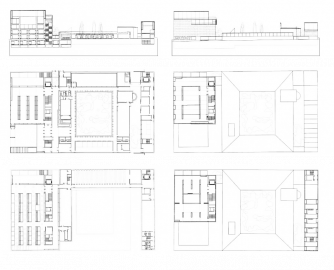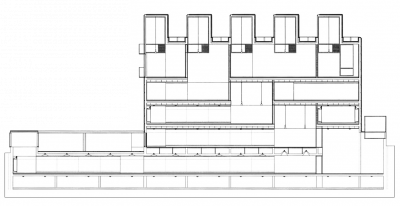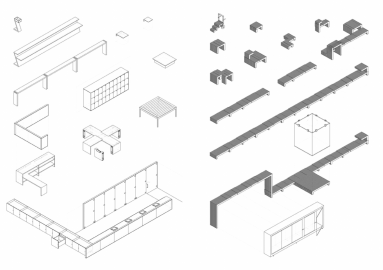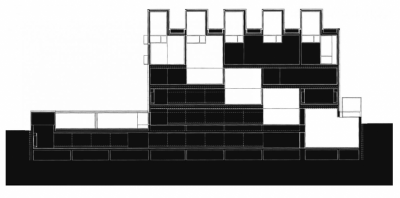Fine Arts Museum
The fine arts museum of Castelló is planned around a courtyard belonging to the old school of Serra Espadà adorned with tall cypress trees.
The structure, which shelters the different rooms, is planned with a series of floors of the same dimensions. Here, a space of twice the height, shift like a waterfall of voids creating a different view on each level.
The outside layer of aluminium plating protects the building which sits like a sphinx protecting its city s treasures. Tall and slender in proportion, the engraving Museu de Belles Arts serves as a memory of the old Roman blocks found on the site.
The programme is structured following the traditional rules for this type of architecture with four main areas: public, semipublic, private and storerooms. Each of these is split in three clearly identifiable parts. In the cloistered building are allocated the private rooms of the museum and the offices. On the east side are the different permanent exhibitions spaces. On the west side, separated from the main building, restoration rooms are found and in the basement are the storage areas for paintings and artifacts.
The formal coherence of the different parts of the museum relies on a 7,30 by 6,60 meter grid common to plans and sections. The constructional definition insists on the idea of the building as a chest or case, shutting its warm interior in a hard enclosure of cast aluminum plates. As the sign that in Roman bricks identified their original tile factory, all the grooved plates of the enclosure have engraved the name of the building to which they will be devoted: Museu de Belles Arts, a name that reappears in the large protruding letters that support the entrance canopy.
The general structure of the museum is white reinforced concrete. The outside boundaries consist of a wall, ventilated and finished with a cast of recycled aluminium plating. All the façades of the museum are constructed in the same way with two main characteristics. On the one hand, the plating of 130 by 90 by 6 cm provides an opaque surface, while the other of 120 by 12 by 12 cm act as louvers allowing light to filter through. Compared to the solid outside structure, the interior is out of treated oak.

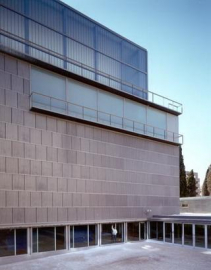
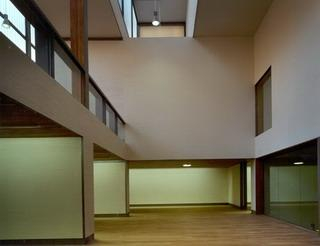
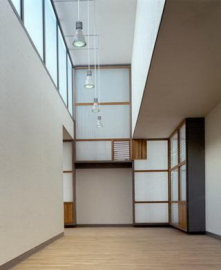
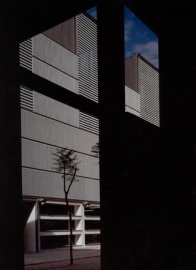
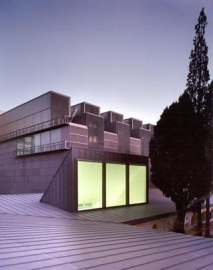
.jpg)
