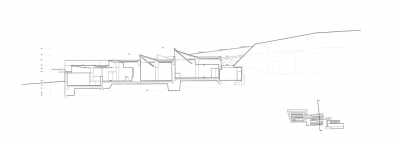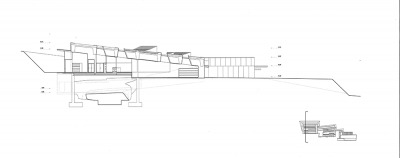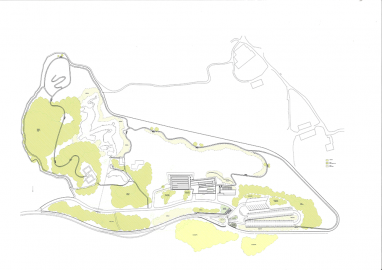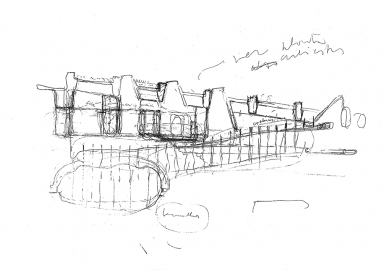Altamira Museum and Research Centre
For many years, conservation problems at the Altamira cave imposed restrictions on the number of visitors. Consequently, the need arose to create a replica as well as a new museum and research centre in which to preserve and display archaeological finds.
The site for the museum was chosen in the area surrounding the original cave, located to the west, on the other slope of the hill in which the cave is situated and separated from the latter by abundant vegetation. The gentle slopes northward orientation allows access to the neo-cave similar to the real one. The site lies outside the natural runoff area of the original cave, thus avoiding any alteration that the new construction's proximity to it might cause.
The new Altamira museum and research centre was required to house a programme of considerable size, and the formal aspects of the work also had to be carefully studied in order to maintain the original caves fragile surrounding landscape, which contains the evocative aspects and the mystery that such a natural entity as a cave generates.
The museum, the replica and the research centre are divided into two differentiated areas of construction: the diaphanous area of the neo-cave and research library suspended above it to the east, and three lines stretching west of the main entrance, containing exhibition halls, a small auditorium for presentations and a restaurant that extends onto an open-air terrace. The architecture represents a natural geology, recreating a piece of the hill and manipulating it following actions and movements frozen in expressive attitudes - in static, architectural poses. The building opens up expressively to the landscape without appropriating it, making room for and living congenially with an environment that has always existed there.
-
Through a color code, the construction clearly shows this operation of sectioning and restoring of the topography that is embodied in the museum. The ocher of the aluminum sandwich panels is associated to the thickness of the raised layer of land, the red delimits the sectioned surfaces, the masonry walls of golden stone that enclose the replica and delimit the open air terrace refer to the dug out rocky stratum, and the stonework of large vertical slabs that encloses the exhibition rooms speaks about spacial definition, of a fenced in space, recreating the geological tectonic that conceptually supports the project by way of this chromatic strategy.

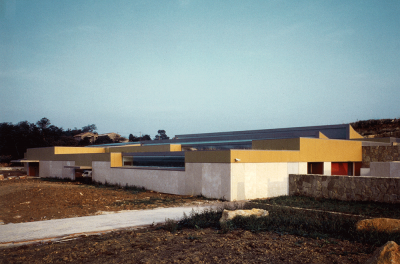
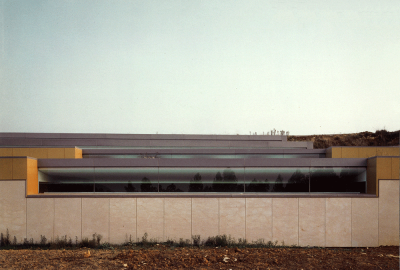
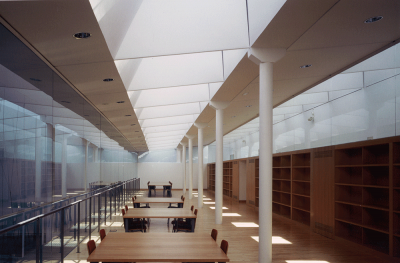
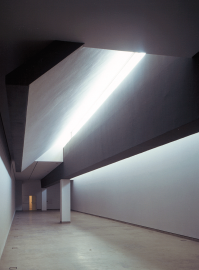
.jpg)
