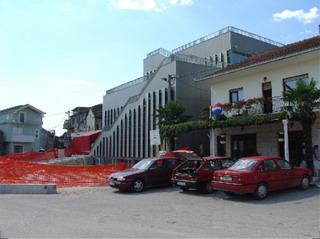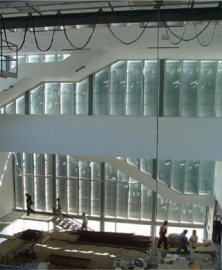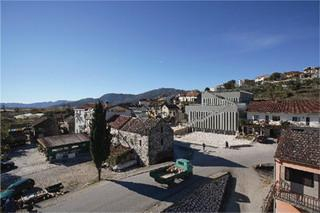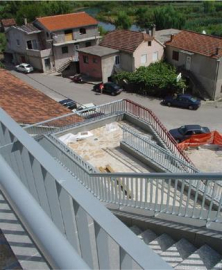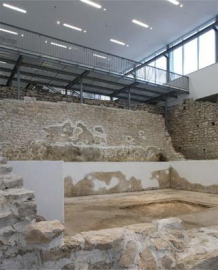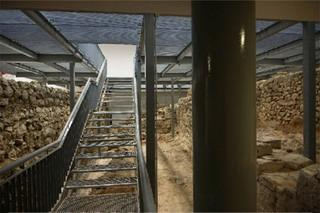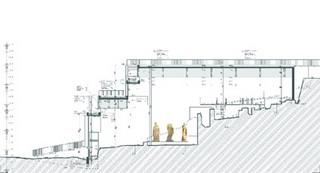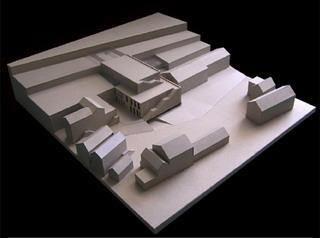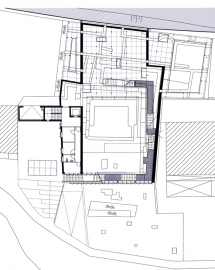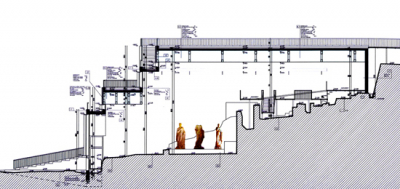Narona Archaeological Museum
The in situ museum is built over ruins of Augustus temple in former Roman town Narona (probably destroyed in 7th century), that are now located in a small village Vid near Metkovic on the shore of river Neretva, approximately 20 km distant from the Adriatic Sea coastline.
Narona archeological museum is built over ruins of Augustus temple in former Roman town Narona, on the shore of river Neretva, approximately 20 km from the Adriatic Sea coastline, between Split and Dubrovnik.
The archeological site is well known, but the temple of Augustus and the sculptures preserved inside the temple haven t been descovered till 1996. After the demolition of a small house in the village.
Croatian Ministry of Culture decided to build an «in situ» museum. A competition was organized and this project won the first prize.
The scale of the museum was the main issue. The scale of the surrounding had to be taken into account: the scale of the village, the scale of the central square which superimposes formar Forum, the scale of the houses surrounding the square, the scale of the sculptures which were supposed to be placed in the museum. The museum had to be both big enough and small enough.
Second important task was to solve the comunications, internal and external.
The comunications guide the visitors through the museum and introduce the history of Narona. The external stairs on the east facade lead us through the terraces and through the exhibition of column and capital fragments placed on them. At the same they allow us to admire the artefacts inside the museum when the museum is closed. The stairs are also an element which splits the building into smaller pieces and brings the buildnig s scale closer to the scale of it s surrounding. In the exhibition space of the museum the floor is either the archeology itself or the transparent platform above the artefacts.
All the service rooms of the museum are placed to the south of the building, as it is the only part of the site without the archeology, which allowed us to use the basement level as well. The glass facade is the one to the north and it allows lighting without direct sunlight which Dalmatia doesn t lack. The eastern facade is covered with brise-soleil. There is a small cafeteria in the southern part of the building. The enterance is a ramp which descends to the enerance hall from which you can go to the exhibition hall. The facade is covered with 8 mm concrete prefabricated panels (eternit), terraces are paved with rough stone, the walls are made of concrete painted white. There is also a crane mounted inside the exhibition hall for managing the artefacts which weigh up to 250 kg.
The building was completed on december 15. 2006. and it was legalized for users (in Croatian law: Usage permit). The artefacts are being placed into the museum as we speak.

