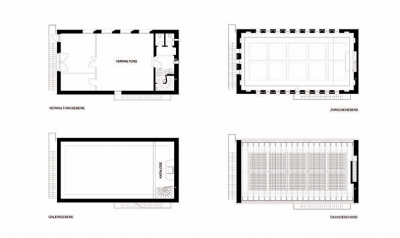Portikus Exhibition Hall
The internationally renowned exhibition hall for contemporary art "Portikus" has received a new home at a very special place in the city of Frankfurt on the island in the Main River.
For hundreds of years the bridge across the Main giving access to the island was the connection for goods traffic between northern Italy and the merchant cities in the north. The island used to be built up. It had the protection of the Reich and housed a prison, a chapel, mills, towers and many other buildings. So the new, contemporary building restores the historical situation.
The architectural form of the new building has its roots in the history of the place and harks back typologically to the middle age houses of Frankfurt. The new building is a simple house, that reflects in its architectural form the simplicity of the exhibition hall in the interior. The reduced house consists in principle of the clear, well proportioned exhibition hall featuring a gallery circulating around.
This large hall has been given a simple gabled roof on top that offers light coming from north. For at least two years the light artist Olafur Eliasson uses this space for his light installations. In the basement are the offices with toilets and a storage room.
In keeping with the idea of a re-materialisation of modern architecture The materials used are as straight forward as the architecture: the building is as all traditional buildings - a brickwork structure offering good thermal insulation. It has been given a comb plastering seldom used today but offering wonderful possibilities for breaking the light and giving the building depth. Also the deep window openings with its prominent window sills underline the corporeality of the building. The deep red colour of the house marks it as a special place. The slates of the pitched roof sit on a simple wooden truss.

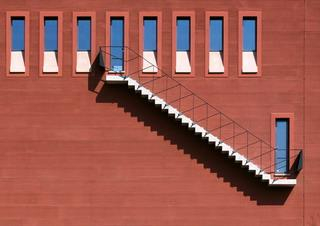
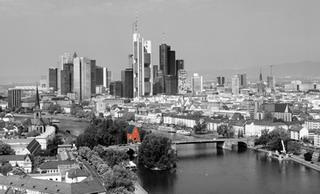
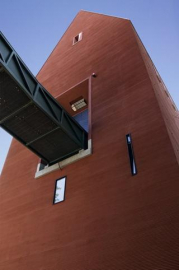
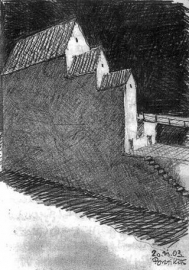
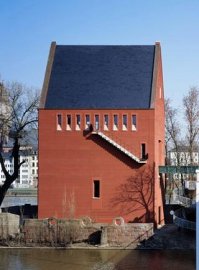
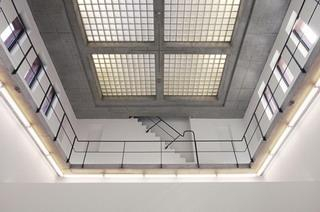
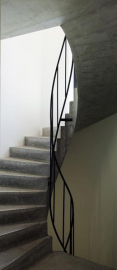
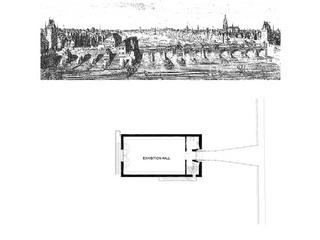
 copy.jpg)
