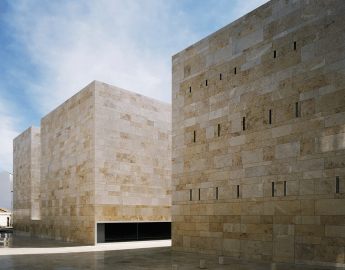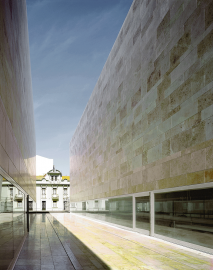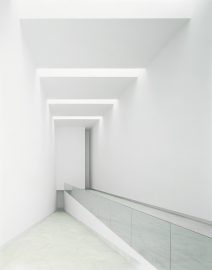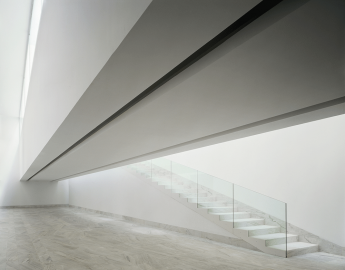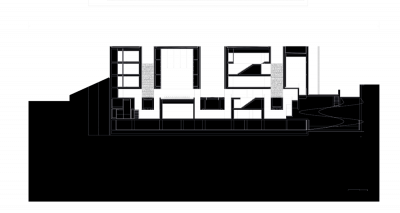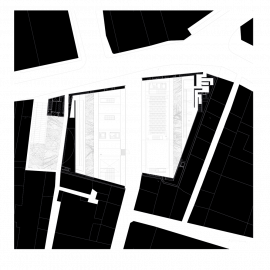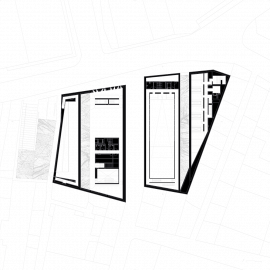Sines Arts Centre
The concentration in a single building of a library, theatre, gallery and art school obliged the architects to conceive it as an exceptional element with the capacity to stimulate and provide a venue for citizens initiatives. Furthermore, the civic nature of the programme and the very dimensions of the project establish a parallel between the centre and the citys ancient castle, whose walls constitute a point of reference in terms of scale and finishes.
The building stands at the entrance to the citys historical centre, on the street that runs down to the sea. From this privileged location, it plays a decisive role within the urban context: on the one hand, it enhances the articulation between buildings from different periods; on the other, it skirts and encompasses the public space in its interior. The building is part of and gateway to the city.
The centre, whose exterior is clad in stone, is massive in appearance, although at street level it is entirely transparent, thereby interrelating all aspects of culture with the everyday life of Sines. The construction, of both structural and spatial complexity, reflects its social and cultural ambitions, revealing itself progressively and on occasions astonishingly to visitors as they walk around inside. The building is arranged to take maximum advantage of the possible relationships between the different artistic, cultural and leisure activities that take place inside: a large foyer, beneath street level, interconnects all activities, serving as an events atrium and providing access to the four modules that make up the complex. These modules lie parallel to Rua Cândido dos Reis, with exterior spaces in between. From east to west, they accommodate the four-storey art school; the multifunctional cinema, theatre and experimental hall space; the library, with its terrace and sea view; and the exhibitions nucleus.

