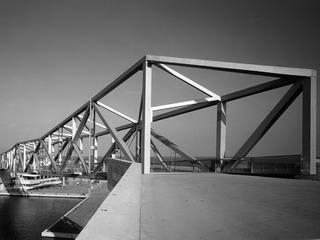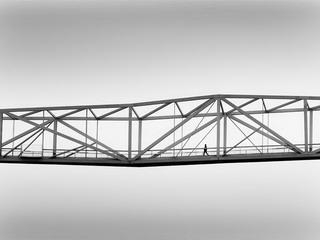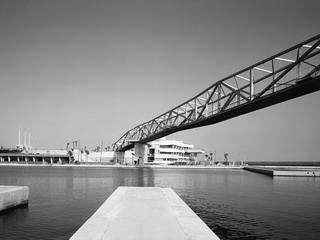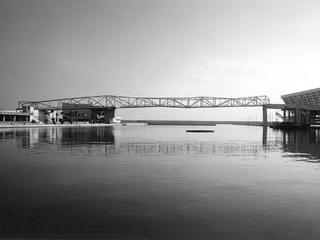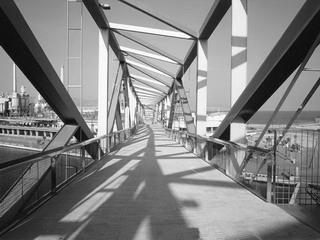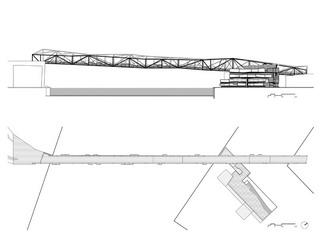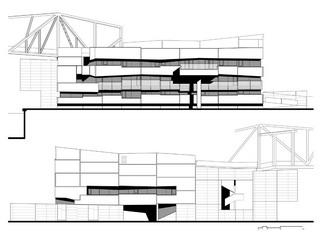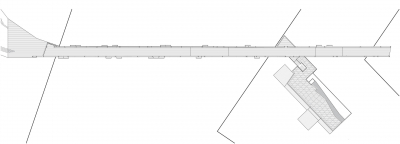Pedestrian Bridge and Capitania Building
The urban development plan for the Forum 2004 was undertaken by the City Hall of Barcelona as a means by which to regenerate a large area of the coast and reorganise existing infrastructures.
The objectives of this project were to provide unification of pedestrian access between the Forum's two parks and continuity along the waterfront, as well as to structure the connection between the esplanade with one of the large port parking lots. The walkway is connected with the Harbour Master's Building, which houses all the services for management of the port and marine operations.
The architects' proposal was based on the utilisation and interrelation of references from the site and its surroundings, which were understood as a marginal fragment of the city where traces of the old plan had not been completely erased. Another reference was the encounter of Diagonal Avenue with the sea. The complex geometry of the esplanade seemed to evoke an agreement between Cerdà and his favorite street. Little by little this geometry is diluted, much like a river delta.
Setting the direction of the walkway was one of the most decisive issues in relation to the credibility of the architectural discourse and the point at which this passage/walkway crossed the Diagonal Avenue was of special importance. This fixed point was fundamental in defining the relation between the pedestrian bridge and the building, therefore making it the element that generated all the internal and geometric systems that compose the building.
It became clear that the pedestrian bridge would function like an urban passageway located close to a major street, that is, like a space for refuge, an oasis of calmness.

