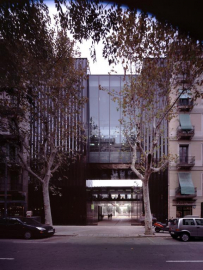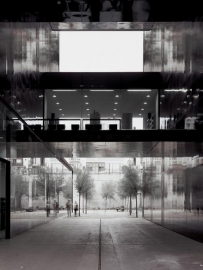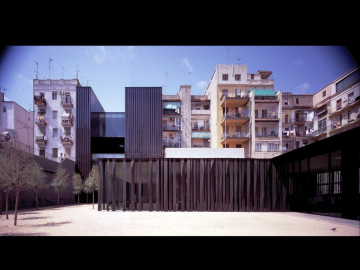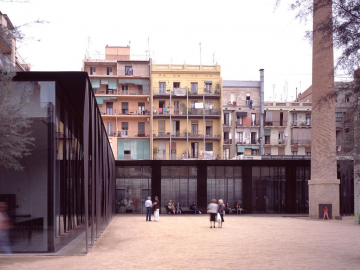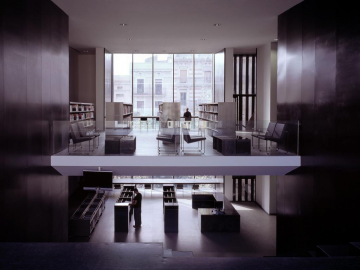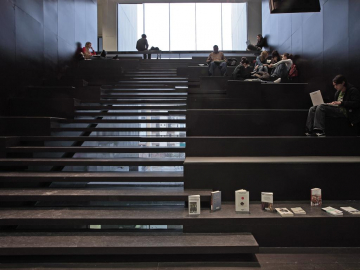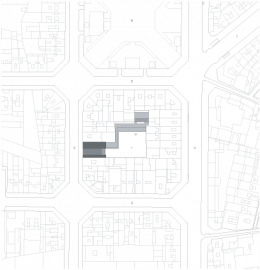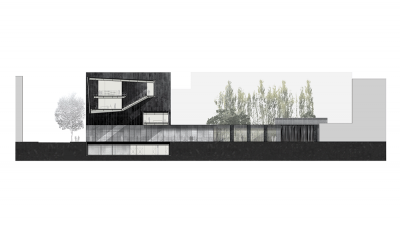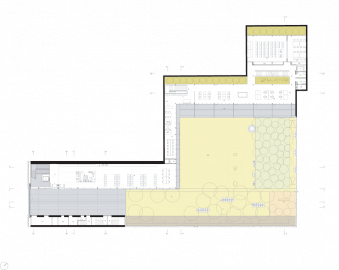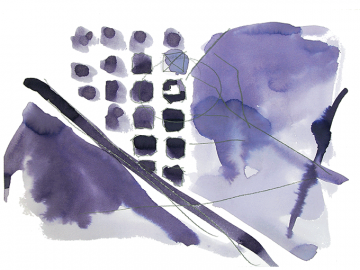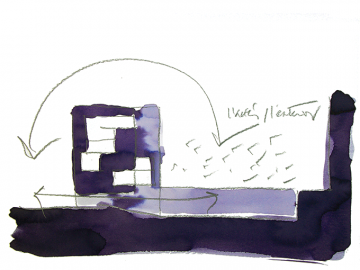Library, Senior Citizens Centre & Interior Courtyard
This urban infill project forms part of a municipal plan to recuperate spaces located within city blocks of Barcelona that have fallen into disuse. The site was formerly a sweet factory in the Sant Antoni district and the mixed-use programme set out to invigorate the neighbourhood by providing different services for a variety of user groups. Consisting of a public library and senior citizens centre organised around a public space, the project is a contemporary reinterpretation of some of the essential elements of traditional Mediterranean architecture: the patio, the porch and the screen.
The library acts like a gateway, filtering light through the reading rooms inserted between the two lateral volumes into the passageway leading from the street to the public space which, much like a domestic patio, is an outdoor extension of the library and the senior citizens centre. With its trees, earthen paving, seating and play areas, this urban patio accommodates different types of activities and provides the opportunity for interaction between the children playing and the retired people who frequent the centre.
A metal-screened gallery wraps around the façade of the library facing the interior of the block, connecting with a wide porch whose large canopy defines an intermediate social space between the senior citizens centre and the patio. The centre is organised on two floors, the ground floor and a floor underneath, and all of its spaces face either the patio or the internal light wells, allowing abundant natural light to enter.
The library is developed on four storeys and a basement and is composed of a series of light-filled open spaces with their functions defined by the metal furniture elements designed by the architects as part of the project. A large tier-like structure with stairs connecting the second and third floor creates an area for diverse informal uses.

