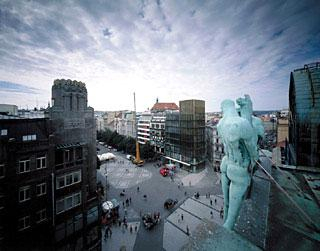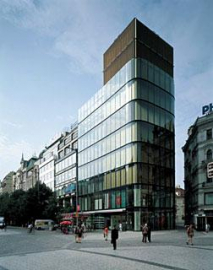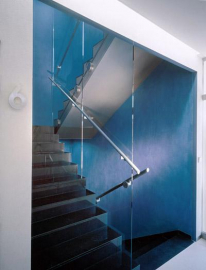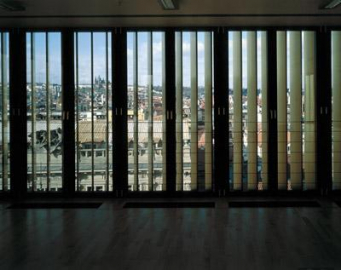Palác Euro Building
On a roughly triangular site, the commercial and administrative Euro Palace completes the line of buildings enclosing the lower portion of the west side of Wenceslas Square the most important urban space of Pragues New Town. In its immediate vicinity stand two prominent functionalist glass houses from the 30s (the Astra Palace and the Bata department store). The prime activities in this bustling pedestrian area are administrative and commercial, in response to which the new structure combines retail and office space.
The overall concept of the design is based on the principle of multiple layers and the contrast between inserted right-angled solid masses and the light, softly-modelled curtain wall. The transparent glass exterior, in plan modelled into an aerodynamically shaped curve, defines the basic volume, endowing it with a dematerialised quality. A double-glazed façade complete with ventilation chamber provides the outer cladding with its subtle appearance. On the second level, a contrastingly severe cubic mass emerges at the corner, formed by the layer of golden adjustable vertical blinds that regulate the interior lighting. At its most exposed point, the internal cube intersects the calming horizontal mass, allowing for the emergence of a dominant tower that echoes the height of the Koruna Palace opposite. Beyond the light shell of the glass envelope, the mass of the upper floors of the office sections is reduced to correspond with the links to the buildings neighbour.
The articulation and the method of glazing stem from the need for maximum subtlety as regards the load-bearing elements. All the external cladding glass is fixed, anchored into mortared joints, while a system of grilles guarantees ventilation of the dual façade. By circulating the air diagonally in the hollow space and along the individual floors, this system permits direct ventilation of all the office spaces, etc.




