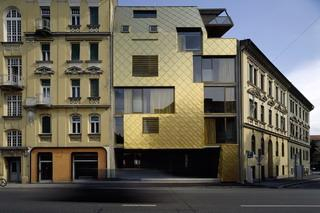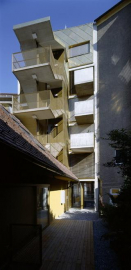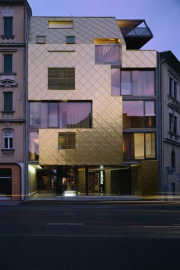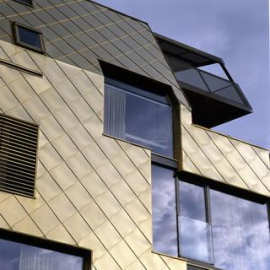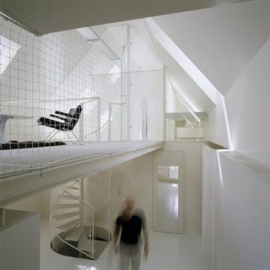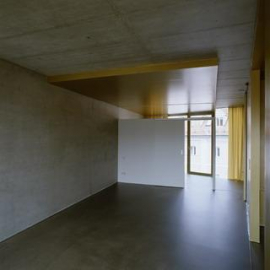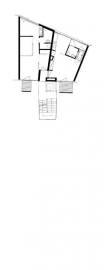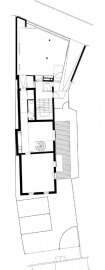Golden Nugget Office and Residential Building
The Golden Nugget is a project developed by GOLDEN NUGGET Projektentwicklung GmbH and INNOCAD. 99 PLUS is the developer, INNOCAD the architect. Both firms are also based in the Golden Nugget.
The project site was a gap between historical houses, so the intention of the new building was how to keep and work with this interspace. The new building mass consists of three different parts defined by materials. A golden corpus is put into a grid of reinforced concrete, the rest of the surface is covered with full height glass. The golden three-dimensional volume surrounds and defines the private zones within the apartments. Why golden? The corporate identity colour of the INNOCAD is golden. The emblem consists of seven golden squares always producing new forms, so that the Golden Nugget is the built corporate identity. In addition, the golden body is as homogeneous as possible though being texturised. And the colour gold also matches the surrounding Wilhelminian-style building and connects the different styles. Through relationships to important lines of the neighbouring buildings like eaves or cornices, connecting their different heights and similar volume, the impression of the ensemble is established and even sustained by the choice of the colour.
The existing old house at the courtyard side is retained, preserved by a golden coat and functionally and formally included into the building ensemble.
The ground floor and the entire courtyard building are used as working space for the architects, 99 PLUS occupies an office in the 2nd floor for project development. The differentiation of spaces between the street and the quiet courtyard promote an urban character but also invite relaxation. Inside the office the concept continues. While the new building is appointed with a golden surface and exposed concrete, the inside of the courtyard building is coated with pearly white.
Flexible and extraordinary apartment units were designed with a specific material concept for the target group of urban dwellers. Exposed concrete, golden coating and curtain together with white panels that can be individually decorated create a range of urban lifestyles.
Between two historical buildings an object of special identity was constructed, placing a self-confident emphasis in the centre of Graz, a statement for contemporary architecture and an image promoter for the company.
The City of Graz presented the project at the congress of the international city forum as an example for the right balance of new architecture in historical city areas - an often discussed issue in Graz where the whole historical centre has been declared a World Heritage Site.

