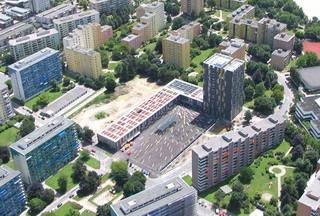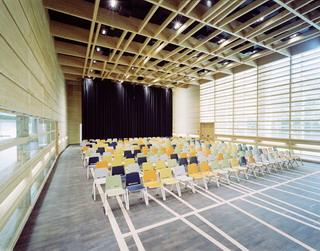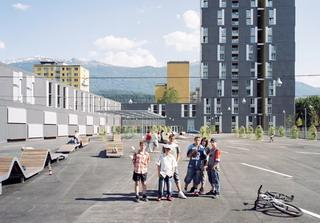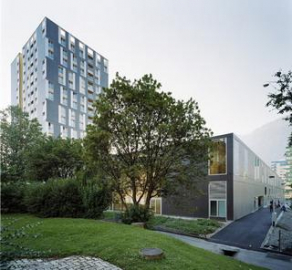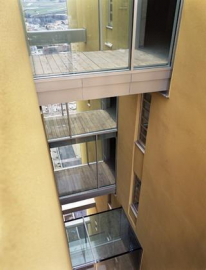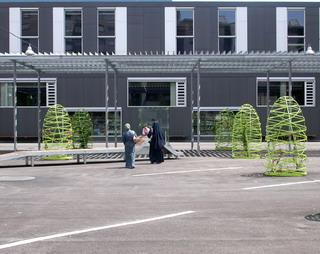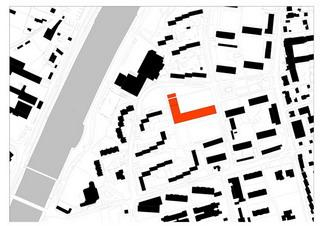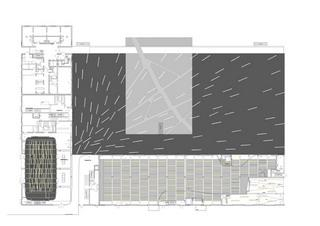Centrum.odorf (A Centre for the Olympic Village District)
The Olympic Village in Innsbruck was built in two phases (for the 1964 and 1976 Olympic Games) and is currently a high-rise housing complex with approximately 8,000 residents.
It exhibits all of the characteristics of a European peripheral housing estate and struggles with the same problems: lacking infrastructure, insufficient cultural life, mono-functionalism, as well as segregation of ethnic minorities.
Every new building in the quarter, particularly one with such significance, must take the existing buildings into consideration. It must, in order to endure, operate with the scale of the surroundings. Playing the leading role is not what counts; the goal is to be part of a convincing ensemble which requires a cast of characters.
The public square constitutes the new centre of the quarter. The intention was not so much to harken back to a notion of traditional urban form, but rather to allow for an animated platform for everyday life, as well as for community activities. The access to all of the public facilities and to all of the flats is here, and paths within the extended quarter are directed through it.
The building massing renders a meandering movement, at first horizontally, bordering the rectangular square, then going up. The public amenities are in the low-rise, the flats are located in the tower which was split. The narrower of the two towers is connected to the broader ones circulation with glazed bridges. The 2.50-metre-wide fissure extends down to the basement level and continues the entire length of the square. This cut marks the edge of the square and allows daylight to penetrate the quarters garage underneath the square.
There is a specific image in the mind s eye of the housing estates on the periphery of European cities: an endless succession of social-housing windows. We chose to work with only one format for all openings. The basic module selected is 2.10 x 2.10 metres. It can be added to vertically and horizontally, depending upon the requirements of the space behind it, and a variety of positions are possible: as a double-height opening in the apartment zone; in portrait - or landscape - format, as a large-scale opening for the public areas; or as a skylight or modular principle for the design of the flat roof.
Competition: Europan IV, 1996, First Prize
Programme: Multi-Purpose Hall, Pre-School,Day Care Centre,Youth Centre, Service Sector Firms, Grocery Store, Parking Garage, Assisted-Living Apartments (27 Units), Apartments (78 Units), Public Square 4,000 m²
Quote from a text by Bart Lootsma:
The composition pays respect to the existing modernist structures around it while at the same time introducing a more traditional grammar that makes public space more readable and thereby more recognisable and accessible. The new building blends in with its surroundings while at the same time cleverly manipulating the whole situation.
The project is both urban design and architecture. It stands there self consciously in the middle of the two Olympic Villages, linking them, giving them a new centre together, both formally and programmatically.

