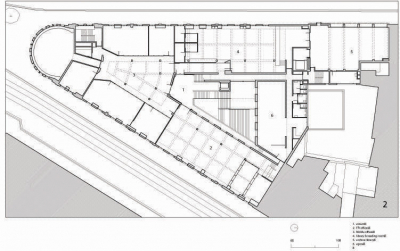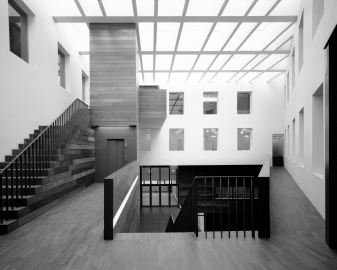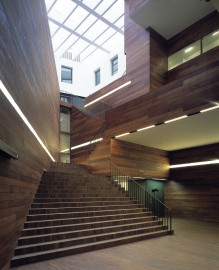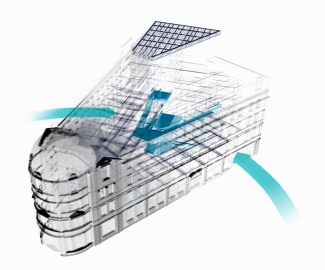ModeNatie
MODENATIE is accommodated today in a building that fully celebrates urban life in Antwerp. It did so already at the time of its construction, when Paris still set the tone for fashionable architecture. Since 2002, it houses the MOMU or Fashion Museum, the Antwerp Fashion Academy and the offices of the Flanders Fashion Institute.
Nationalestraat was built at the end of the 19th century in the Parisian style, as a direct modern link between the city centre and the new southern part of Antwerp. The monumental Hotel Central was built in 1894 on one of the corner sites along this would-be boulevard. When conversion of the premises for ModeNatie began, a considerable amount of work went into clearing away all the flights of steps, ceilings, mezzanine floors and annexes that had by now been added. The architect Marie-José Van Hee made it her basic principle to return to the original state of the building, retaining and respecting the clarity of its basic structure.
Besides apparently obvious renovation measures, Van Hee also made a grand gesture. Not an empty gesture, for the main idea was to provide a fitting addition to the citys public places. There is now a public thoroughfare running diagonally through the block where the ModeNatie stands, with a handsomely proportioned courtyard linking the new wide entrances on both sides of the facades facing the streets. The old courtyard has been covered with a glazed roof, forming an intermediate area between inside and outside. Van Hee thus expressed the relationship of the building to the city in a restrained but very approachable manner. Access to all activities in ModeNaties is up an impressively constructed wood-and-steel staircase leading from this one central area. Ingeniously devised views ensure that the image of the atrium is always present in the building as a whole. This atrium is thus the real heart of the ModeNatie building.
Van Hees architectural language has always followed a path of its own, having little affinity with the neo-modern tendencies of modern Flemish architecture, and the ModeNatie atrium is evidence of the architects determined individuality. While half the architectural world tries to make a glazed roof as light, thin and invisible as possible, Van Hee aims tfor exactly the opposite: a strong grid of bars arranged with subtle irregularity.
Her preference for using durable materials is expressed in the warm glow of the massive merbau timber panelling of the steps and walls in this atrium. The stairway itself, with mezzanine floors, viewing areas, narrow parts and passages, is designed with typical brilliance, emphasizing the extremely three-dimensional approach of Van Hees architecture and undoubtedly driving from southern mountain routes and upward-climbing paths.
The architecture of the ModeNatie building avoids showy effects but is far from unremarkable. Van Hees avowed language of design observes the principle that your house helps you to function well, as one of her clients has said. The ModeNatie suggests that the people who work in it are to function as well as the city in which the building stands.

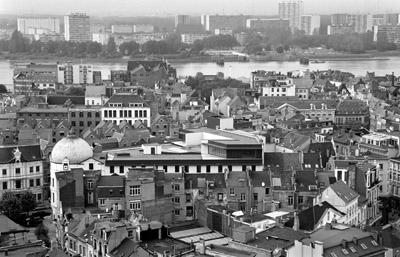
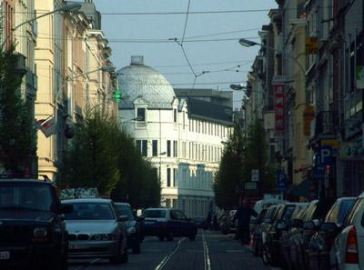
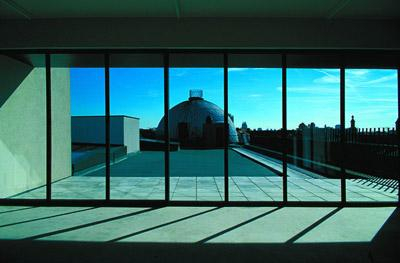
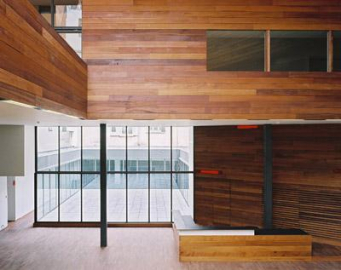
 copy.jpg)
