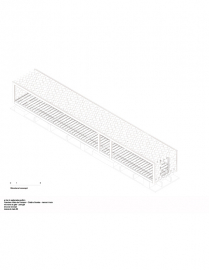Ar de Rio Esplanade Pavilion
Between 1999 and 2002, three ephemeral pavilions to be used as bars and esplanades were built along the Douro River bank as part of the development strategy for the area. Simplicity, maximum efficiency and great economy were the concepts that guided their design, which led to standard procedures and solutions for their construction - much like prototypes that can be universally applied and combined. The new pavilion is the last piece of this system.
In this case, the design was adapted to accommodate a bar that can be used during the entire year: a versatile space, protected from seasonal changes while also open to the river breeze on warmer days. The structure allows for a span of 27 metres and consists of a steel frame with a 5 mm sheet metal assemblage that is 40 cm high. Its expressive honeycomb pattern creates a constant play between light and shadow, and between mass and lightness in the flexible glazed interior space.

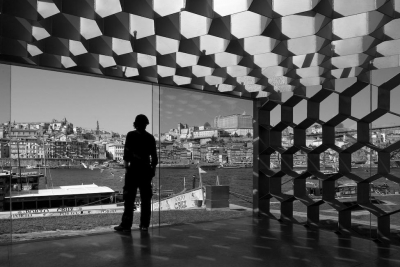
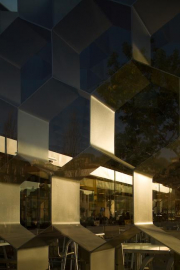
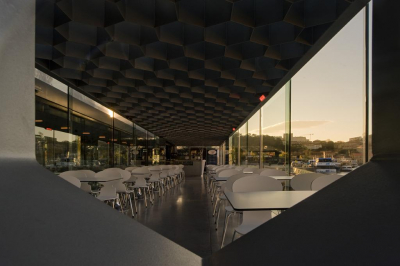
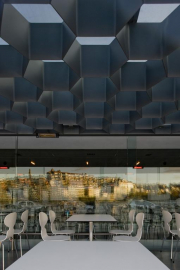
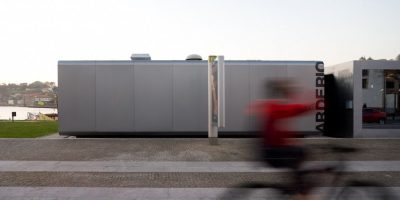
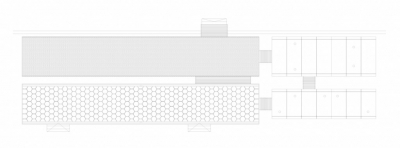
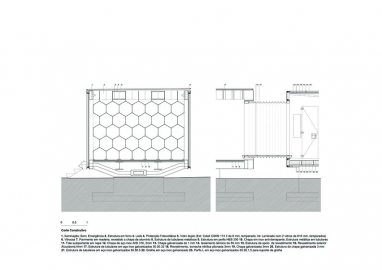
.jpg)
