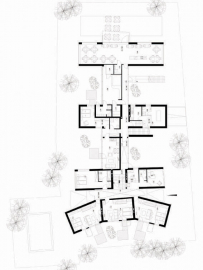Hotel and Conference Centre
Fishermen have been living in Smilciu and veju Streets for a long time, and the scent of smoked fish has been attracting holidaymakers from every corner of this resort in here. The land plot is surrounded by colorful homesteads with cozy courtyards and the sea just nearby.
In this design, we attempt to integrate our object, the Villas of Sands, into the environment as much as possible, while also retaining the key spatial logic: small volumes, separate courtyard spaces and conformity with the nature of materials.
Holidaymakers present on the complex are provided with a possibility to stay in a private space (courtyards, separate terraces). They have no difficulty in identification of their residential block, as four separate volumes are recognizable by their own different materials. These materials are common for the seaside architecture: cement scale-like plates (resembling roofing of the old houses in Klaipeda), rusty metal (rusty ships, constant seaside erosion), clinker (seaside homesteads, sand) and wood (fishermen homesteads, boats).
The general area of the building complex, including basements, is 1,471 m², the volume 5,739 m³, the height of the buildings 10-11 m (two-storey with penthouse and basement). The underground parking can accommodate 15 cars. The number of guests suites is 15.
The building encompasses 4 volumes, connected by common glass link.
The foundations of the building are bored, strip-type, prefabricated. The floors are cast of monolithic reinforced concrete and prefab reinforced concrete slabs. The walls are blockwork; the roofs are sloped, constructed of wooden rafters. The façade finish materials are used the same as for roofing, but different for each volume within the complex: cement slabs, copper, clinker slabs, wooden boards.
The foundations of the building are bored, strip-type, prefabricated. The floors are cast of monolithic reinforced concrete and prefab reinforced concrete slabs. The walls are blockwork; the roofs are sloped, constructed of wooden rafters. The façade finish materials are used the same as for roofing, but different for each volume within the complex: cement slabs, copper, clinker slabs, wooden boards.
The heating and hot water preparation system of the complex is autonomous based on natural gas boiler designed separately for a residential house with guest and café premises. The suites and other premises are heated by heat-exchangers.
This complex is designed exclusively for a human being, therefore cars are eliminated from the ground and more expensive solution is chosen (due to high ground water): cars are placed in the underground parking and all common spaces are planted with greenery to the maximum. Such common spaces are internal courtyards designed so that guests could feel cozy in them and protected against strong winds so common in Palanga.
Guests suites have multidirectional lighting thus creating the impression not only of space, but also of life according to the natural rhythm of the Sun. The suites contain natural ventilation system.
High quality natural materials are used for the structures of the building.

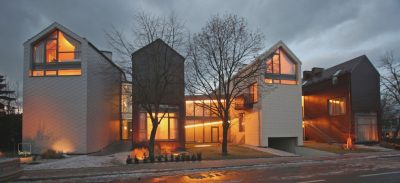
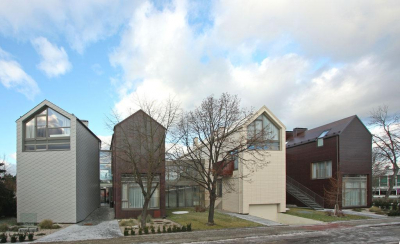
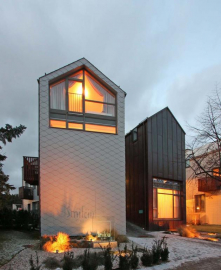
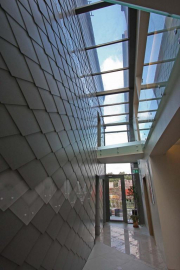
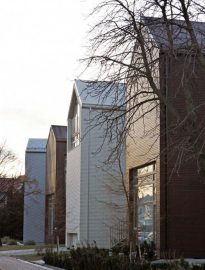
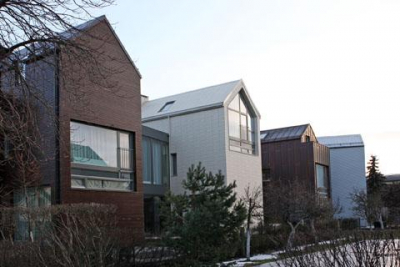
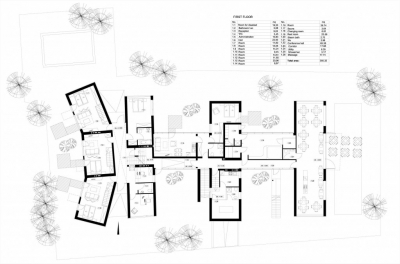
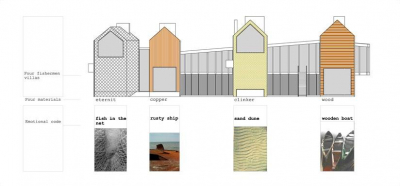
 copy.jpg)
