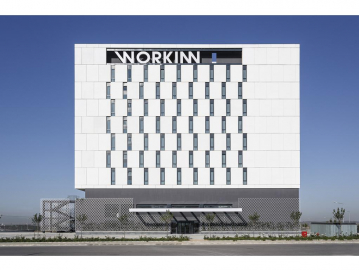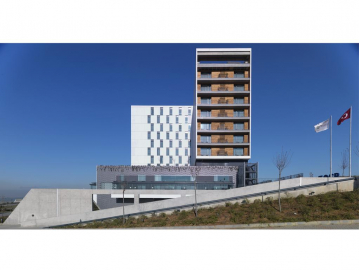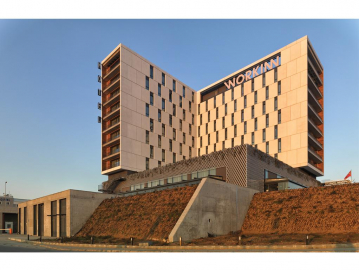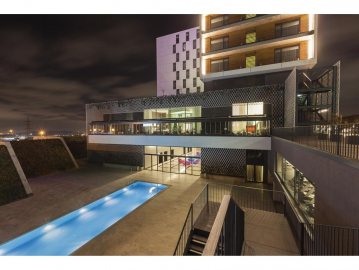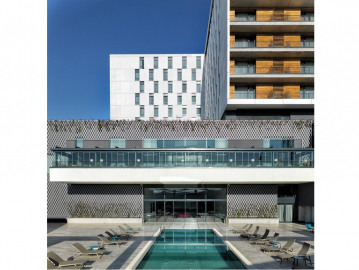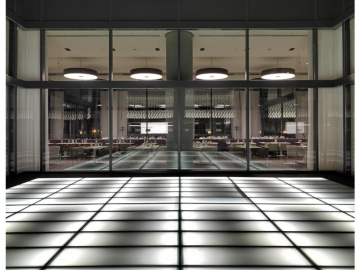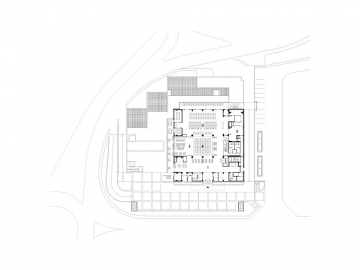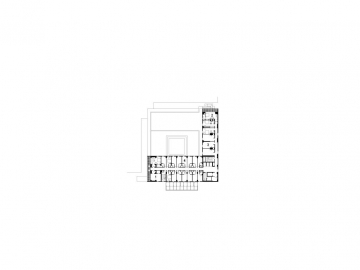Workinn Hotel
Workinn is the first HIP hotel in Gebze, located within the TAYSAD industrial site on the outskirts of Istanbul in a recently established suburban center called Cayirova. The 162 bed hotel in a 12.000 m2 closed area, is near a busy traffic interchange connecting the campus with a transeuropean motorway. Being so close to roadways creates the atmosphere of a stopover hotel and keeps the feeling of temporary accommodation.
The building is comprised of two main parts; The base- 2 stories high accommodating the lobby, bar, restaurant and meeting rooms, and a white box on top - which comprises three types of independent units; standard rooms, executive rooms & studio flats.
The distinguishing tectonic character of the L shaped white block in plan is its facade built out of large prefabricated concrete panels where windows are treated merely as intervals.
The two storey high base which consists of ground and basement floors is externally characterized by a green façade accentuated by a diamond-shaped aluminum carcase. The large meeting hall foyer opens up to a protected swimming pool area outside on the basement level. Large green barriers defining the site bounderies functions as hardscape devices keeping out the dust and noise coming from the adjacent roads.
An important spatial feature which gives character to the entrance level inside is the large courtyard which acts as a natural light source. The floor of the courtyard is also made up of glass which takes light to the deep spaces of the foyer at the basement level.
The building is designed to be energy efficient and has been awarded a Leed Gold certificate. Water efficiency, solid waste recycling, and the use of locally sourced materials are just a few of the areas that have been carefully considered within the design in order to construct an environmentally friendly building.
Some main points are listed below:
In order to reduce heat levels on the roofs and landscape, materials with higher reflection rates are used where as in order to increase the green areas the car parking area is planned in the basement. That way 20% of the land area is green space.
In order to use rain water and to save underground water sources, the water collected on site is used as the landscape irrigation source.
90% of the construction waste produced is utilized.
15% of the materials used in construction are recycled.
Energy costs are reduced by 22% by using energy efficient systems such as: natural lighting and natural cross ventilation, the use of low-e glass, solar water heating, the use use of highly efficient lighting fixtures, and the use of 30% increased heat transmission coefficient for the walls etc.
No CFC based heating or cooling is used in order to prevent ozone layer damage.
The building which has been financed and is being operated by the same firm, has a quite inexpensive construction cost that is 1200 Euros/m2.
In its industrial setting, surrounded by busy roads the white mass rising above green walls is not only inspiring but also welcoming. In such a context where there is a considerable scarcity of common areas around, the hotel since its inauguration in September 2013 has proved itself to function as a public space for the surrounding civic life - especially the base part which contains the reception, restaurants and meeting halls. Workinn is an architectural artifact which sets the standards for developments nearby both in terms of esthetics and environmental sensibility.

