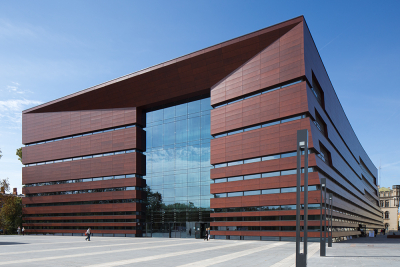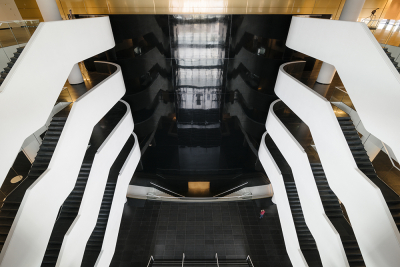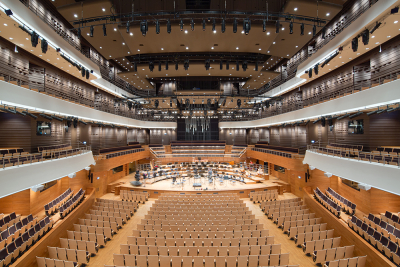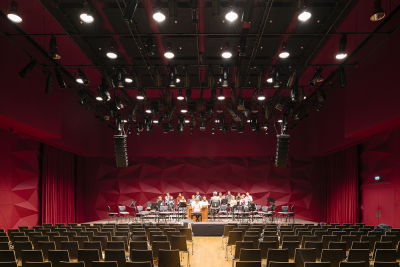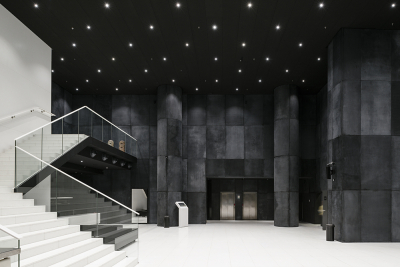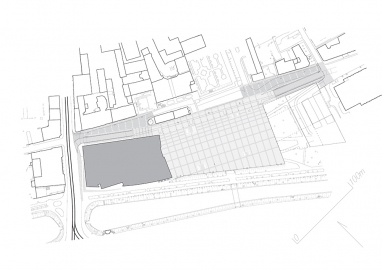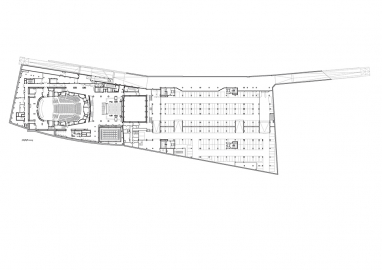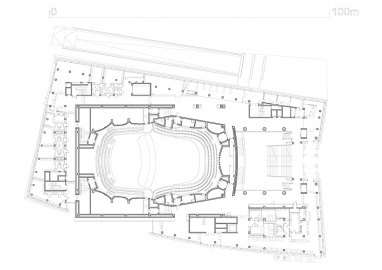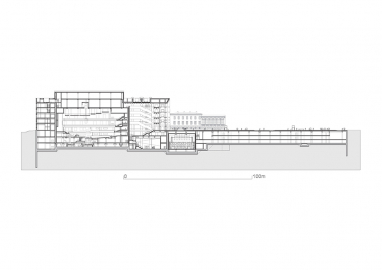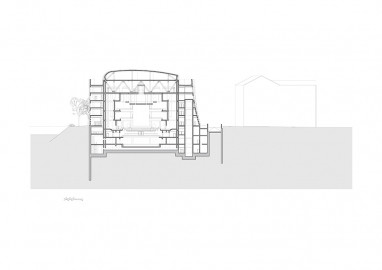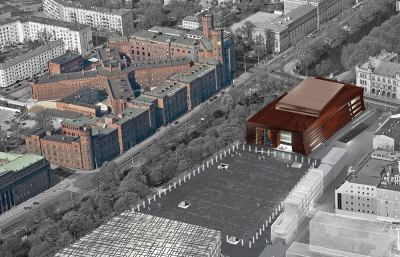National Music Forum
National Music Forum realised in 2015 is a complex of four concert halls housed in the main building and the three level underground garage under the Wolności Square located in the historical center of Wrocław ( Poland ), along the city mote .It is a result of the international competition of 2005 with arch. Eric van Egeraat as the president of the Jury.
The idea of the building is based upon reflection that the building devoted for music i.e. containing concert halls for live performances , is itself a sort of the instrument in the city full of music ,as Wrocław is. The biggest concert hall is for 1800 seats, the other halls are for 450, 350 and 300 respectively . The complex also houses different musical institutions with the main one i.e. National Music Forum , formerly the Wrocław Filharmony . The space below the Wolności square where the NFM is located is taken by the three level city garage directly connected to the building lobbies with the underground the city street with its tunnels . The relations to the context are multileveled and are expressed both in the form of the facades and thier articulation and openings as well as in the colors .The red bricks of the historical buildings in the new building are interpreted as the reddish wooden Prodema ( trade mark ) panels .
The main problems the project was confronting were of the acoustical nature and this was solved in the bulding composition and layout, concert halls shapes and their geometrical and technical properties. Te acoustical parameters of all the halls had been specified in close cooperation with ARTEC Consultants Company.The proper adjustment of the acoustical characteristics of the big concert hall for 1800 seats is made possible by special facilities like echo chambers enlarging the volume, hanging canopies, rolled up screens and curtains. All concert halls are done with the„ the box in box „formula, having the walls of thick reinforced concrete. The main hall has the main parterre , amphitheatre and three balconies, the other halls have level floors and may be used for various purposes and music genres ) The whole building refers to music, it echoes forms and materials of musical instruments (wood on the facade , black and white main foyer interior like piano keys, golden metal protrusion of the main hall referring to brass instruments) The interior of the main foyer with its grand staircase serves a purpose of getting into the musical rhytms.
The structural system of the whole complex is made of reinforced concrete with the highly sophisticated waterproof systems applied due to the vicinity of the mote . The big spans of the concert hall are covered with steel trusses . The main facade material is the wood veneer layers glued with the epoxy resin ( Prodema (trade mark ) panels . The black and white colors in the interiors are accomplished thanks to the use of Corian ( trade mark ) , white marble and white acoustical gypsum . The chairs in the main concert hall were designed especially for the NFM . The flooring in all concert halls is wooden .

