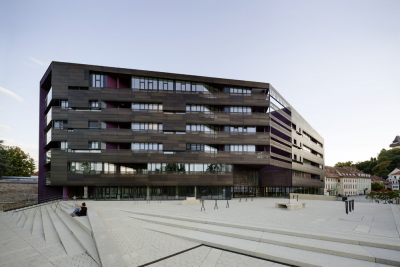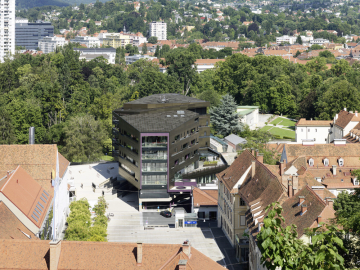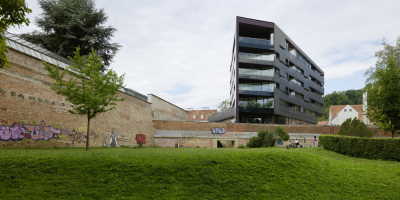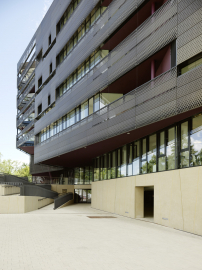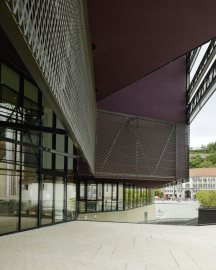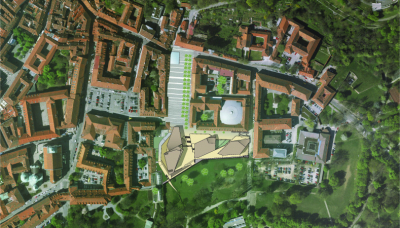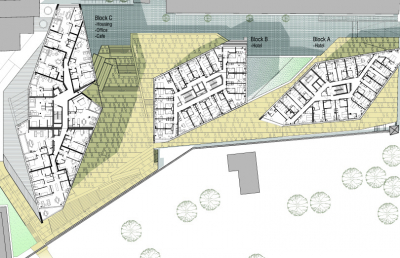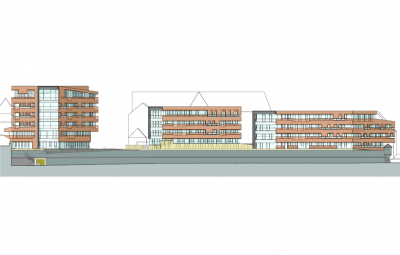Pfauengarten Development
The “Pavoreal” project for the Pfauengarten in Graz attempts to answer the question about how best to insert new volumes in the sensitive mesh of the old town in a manner that is both principled and exemplary
The elements of the mixed use brief consisting of condominiums, offices, shops, a café and a hotel are divided among three free-standing buildings. This strategy allows the total building volume to be sensitively articulated and embedded in the historic urban setting of the UNESCO World Heritage Site of Graz. The project is perceived as an urban composition of three individual buildings, each of which takes up different urban lines of reference and responds in different ways to its particular urban situation.
Over the existing level, which lies below the top of the historical fortified wall, a new plateau is constructed.
On the one hand this plateau is clearly separated from the town wall – whose character it consequently massively strengthens – by a distinct joint, while on the other hand it allows an unobstructed view into and across the Stadtpark in a way previously not possible.
Equally new is the direct pedestrian connection between Karmeliterplatz and Stadtpark created by making a staged cut through the historical fortifications that is integrated in the project as the last part of a cultural axis called for by the municipal authorities which extends across the Schlossberg to the Forum Stadtpark.
However, possibly the most important aspect is that all the visual relationships that previously existed have been preserved: the view from the Stadtpark of the Clock Tower, the view from the Stadtpark of the Landesarchiv roof with the Schlossberg behind, and the view from Karmeliterplatz to the tree tops of Stadtpark, which lies at a lower level.
In this sensitive transitional zone lozenge-shaped floor plans were developed.
In order to integrate the building in the characteristic red tiled roofscape the facades and roofs are covered with an envelope of perforated metal, with different mesh sizes, whose colour harmonises with that of the historic roofs and facades.
The openings of the perforated metal are altered continuously and parametrically, depending upon what lies behind, which can be a closed area of facade or roof, an area of glazing that must be shaded or that provides a view, or even a balcony or loggia. Therefore, depending on the particular needs the façade can be closed, semi-transparent or entirely open.
This ensures a modern facade architecture that meets the requirement for balconies, terraces and large areas of glazing, while still ensuring discrete overall integration in the historical architectural setting.
The concrete columns of a skeleton structure sit on top of a three-storey underground garage already in place before the “Pavoreal” project has been launched.

