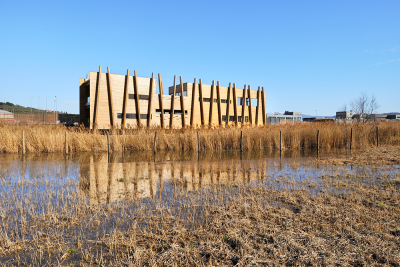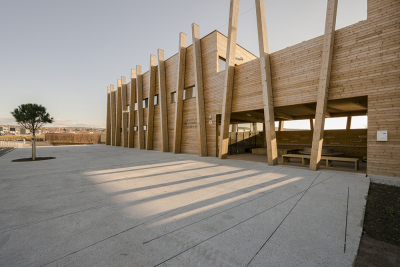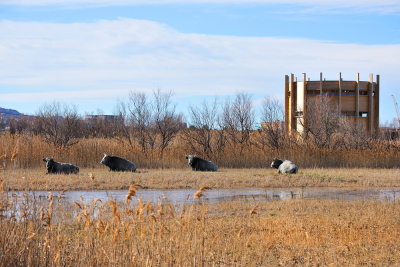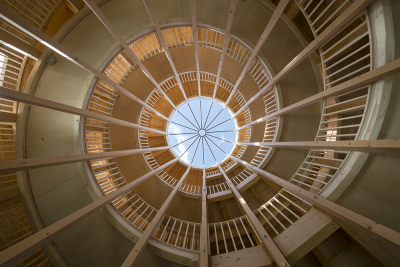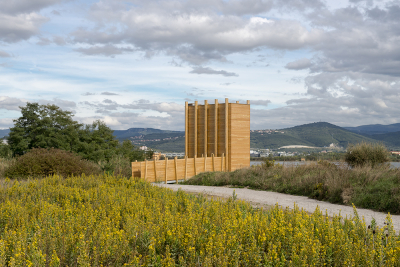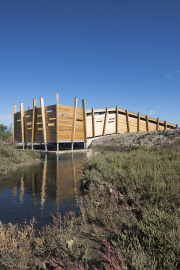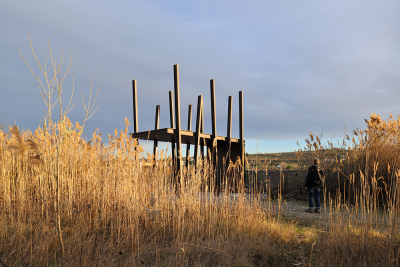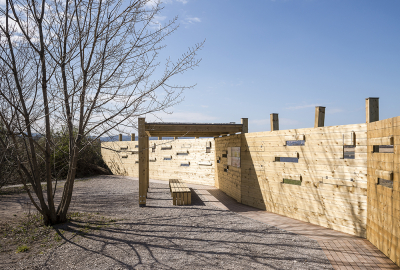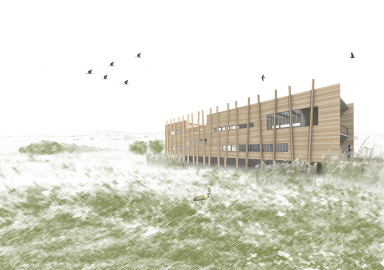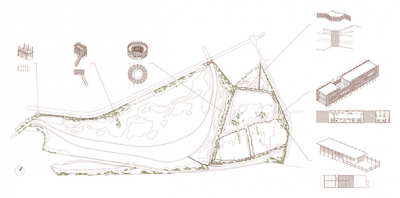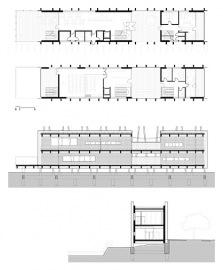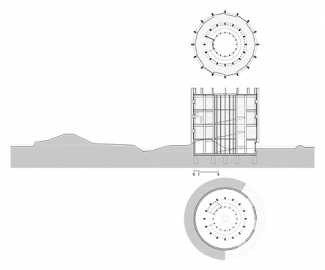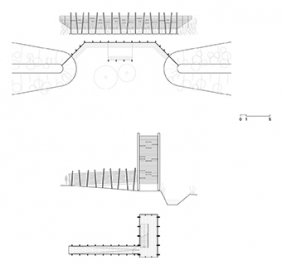Structures in the Škocjanski Zatok Nature Reserve
Škocjanski Zatok is the largest brackish wetland nature reserve in Slovenia. It is an island of landscape between the hill of Sermin, the motorway, the railway and the city of Koper. Newly built structures respect the sensitive environment, while offering firsthand experience of nature together with an interesting architectural experience.
The reserve is functionally divided into two areas with total of 14 built structures.
The larger area along the urbanized hinterland of Koper is a brackish wetland.
Visitors access to this part is limited to a short path along the road. Observation of the nesting islets, briny puddles and mudflats is possible from newly built bird hides and a small observation tower.
Bonifika of Bertoki, the second landscape area is a freshwater swamp with meadows, open water surfaces and reeds. This is the main part of the reserve where entrance, the visitor centre, the stables, the birdhides and observatories are located along the circular educational trail.
The creation of the Škocjanski Zatok is closely linked to the development of the city of Koper when first salt pans and pools for the evaporation of sea water were built in the inlet and salt production flourished.
Water barriers and a network of canals are still visible in today's layout of the reserve.
After salt productions abandonment area was drastically degraded and used as a city waste area. Yet flora and fauna remained diverse and substantial.
Recent landscape renaturation and new interventions were aimed to bring the reserve closer to the wider public.
The built structures were designed in line with the sustainable building principles (ecology, economy and socio-cultural criteria). They represent auxiliary infrastructure for the educational trails in the natural landscape of the reserve.
Structures try to preserve the identity of the place and act as an architectural emphasis. The concept for the visible load-bearing construction closely follows the technical characteristics of the wooden built elements. External vertical elements (pillars) carry the façade and the volume of the structure but also serve as an analogy of a bird nest among the reeds.
Structures are mainly built from sustainable and recyclable materials, equipped with an advanced low-energy, high-efficiency systems.
Wood with its technical characteristic, sustainable values, visual appearance, living comfort and symbolic connection with the context has been chosen as predominant material. It is used in construction elements, façades, interior panelling and other architectural elements: stairs, furniture, urban furniture,...to the detail.
Visual changes of exposed wooden structure through time are taken as a quality, creating it an inseparable part of the unique natural environment.
The symbiosis of the functional design of the objects, the concepts for visible constructions and the choice of materials, colours and textures enables an unimposing positioning of built architecture in the designed natural landscape.

