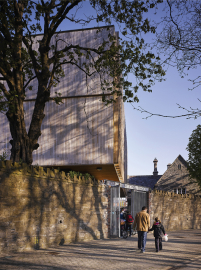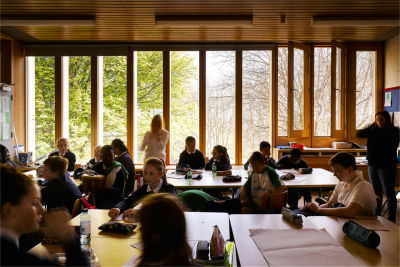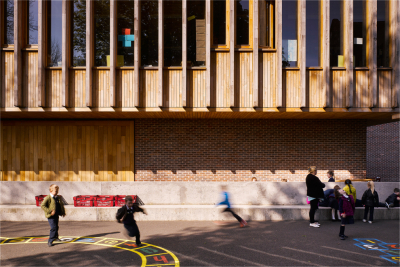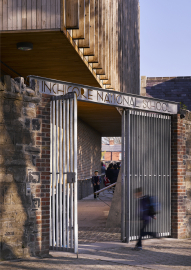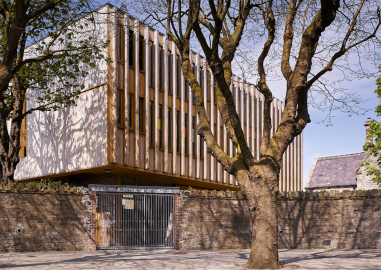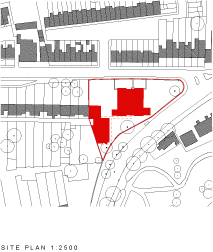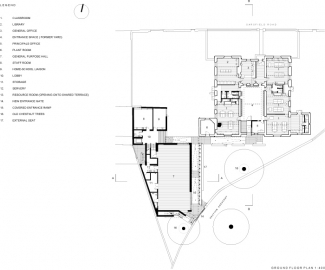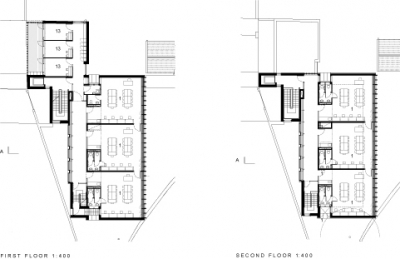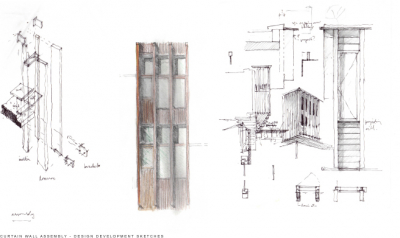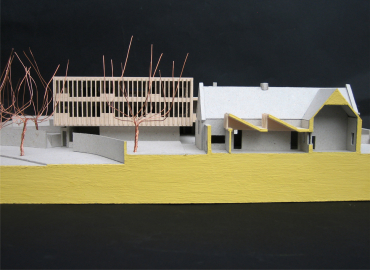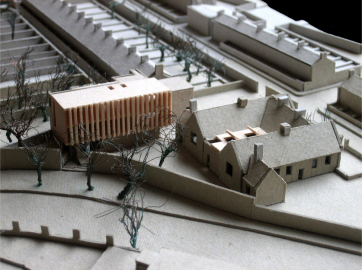Model School Inchicore
The project is a primary school in which a nineteenth century school building and yard are reconfigured to work in tandem with a new building incorporating classrooms, a multi-purpose hall, staff, parent and learning support facilities. The new structure serves to complement and extend the old school and to connect it to the city and local community.
The school lies on the western fringes of Dublin’s inner city, part of the civic and domestic infrastructure that came with the arrival of the railways to Ireland and in particular to service the local railway works in Inchicore. The architect’s brief was to provide new classrooms, resource rooms, staff facilities and a new multi-purpose hall to relieve pressure in the old building. The existing school occupies a very constricted triangular site enclosed by a limestone wall, bounded on two sides by roads and on the third by the railway workers’ houses. A stand of chestnut trees occupies the south edge of the schoolyard straddling the wall and extending across the street. Among these trees a new building is sited, set perpendicular to the old, making a south-east facing entrance courtyard now accessible from the village via a new gateway cut into the boundary wall.
The new building has minimal footprint in order to preserve trees and maximize yard; a cantilevered barn of classrooms reaches over the school wall announcing new entrance and providing cover for a new ramped access. This superstructure rests on a masonry base, absorbing the level change between street and yard, and housing the new hall, faced in brickwork like the dressings found in surrounding walls. Brick extends to wrap stair, lift core, staff and resource rooms, reaching inside the building to line the entrance hall. Here floor and stair are polished concrete with balustrades of bees-waxed mild steel bar drilled into treads. From this robust world one enters classrooms which open out into the tree canopy.
The former interior yard of the old building is roofed over as new entrance hall wrapped by classrooms, giving views up into trees and letting in filtered south sun from the new forecourt. Entrance lobby, open to the sky, is used as plant nursery by the children, connecting back to the new forecourt. The back yard becomes the new front, the lives of the village and the school play out daily around seats in the forecourt in the shelter of trees and projecting classrooms.
The new building is constructed in loadbearing concrete block walls stiffened with concrete framing elements and floor and roof slabs for thermal mass and robustness. The new suspended classrooms are clad in sweet chestnut staves with east-facing timber curtain wall; the brise-soleil fine-tuned to eliminate glare in the classrooms, extends the learning environment into the tree canopy; these are classrooms that change dramatically with the seasons as the trees change colour and shed their leaves. The durable chestnut rainscreen and window joinery is left to weather naturally to integrate with the site and minimise maintenance.
Economy of construction was a significant design factor, cost was to be consistent with strict government spending guidelines with limited latitude to reflect the status of the historic building. Construction took place on a phased basis to allow the school to continue operating on site during works. Building program was therefore protracted, exacerbated by the economic downturn in Ireland, the original contractor going out of business during construction of the new building, a second contractor coming on board to complete the project.

