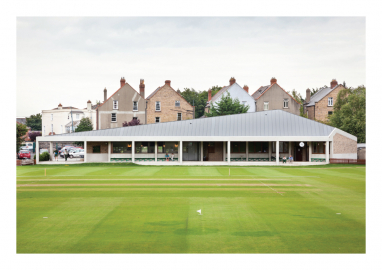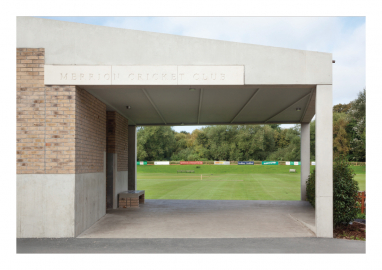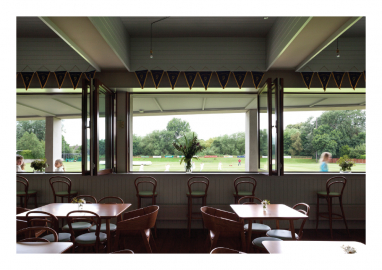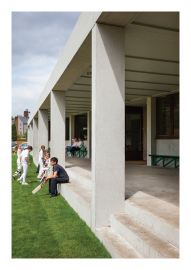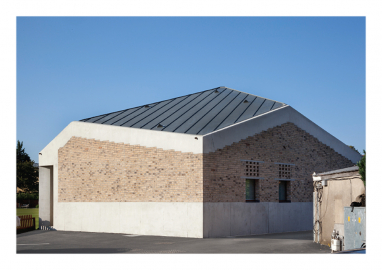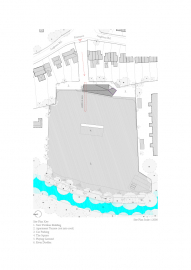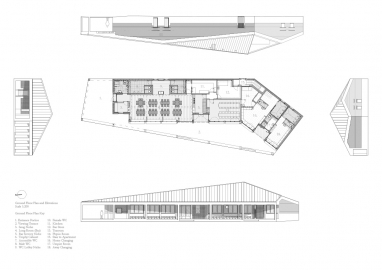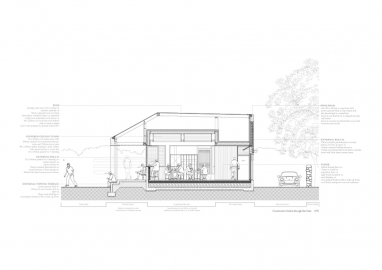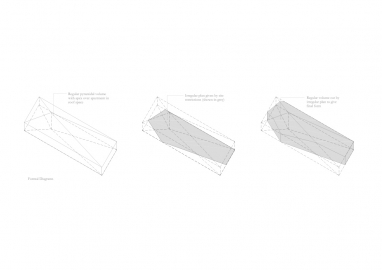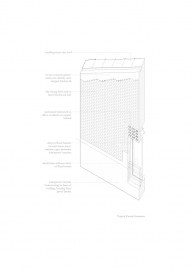Merrion Cricket Pavilion
Merrion Cricket Club has been based in its current location for over 100 years. The site, tucked behind period brick houses on Anglesea Road, faces west towards the River Dodder. The new pavilion replaces an existing 1980’s pavilion which was severely damaged by flooding in 2010.This new pavilion provides a robust new home for the future of the club.
A singular form which spoke clearly of ‘pavilion’ was desired by the club. A pitched roof volume with apex pulled to one side (to house an apartment for a club professional in the roof space) was located on the site. This ‘ideal’ form is then ‘cut’ by the site restrictions resulting in an irregular, distorted form.
Underneath this over-arching roof are held a number of external covered spaces, such as a welcoming portico (which frames ‘the square’ on approach) and a viewing terrace of varying depth. Internally the spaces do not follow the volume of the roof but rather have ceilings articulated to give an atmosphere appropriate to each space. The main ‘long room’ space of the bar is orientated with views to the pitch and surrounded by 3 smaller niches containing related functions.
The location and footprint of the new pavilion was dictated by numerous site constraints (car parking, access route, mains sewer and pitch boundary). Although the form of the new building appears from certain vantage points to be highly irregular, it is in fact a symmetrical pyramidal volume cut to fit the irregular geometry of the site.
In response to the site’s flood risk the building is raised up a number of steps and has a waterproof concrete wainscoting up to window sill level. Temporary flood barriers are dropped into door openings in the event of a flood. Above this level, walls are either glazed or solid clay brick. These brick walls are used as permanent shuttering for the concrete ring beam which wanders around the perimeter of the building.
Essentially, the pavilion’s architectural character resides in the balance between an ideal pavilion and a quiet expression of the particularities of site and programme.
There were 2 driving factors in the technical resolution of the new pavilion at Merrion Cricket Club – a modest construction budget and flood protection. A water-proof concrete ‘container’ was constructed around the internal spaces with the walls reaching up from ground level to 1100mm above floor level – the ideal height to lean against while viewing cricket or sipping a drink. Wherever the waterproof walls are penetrated for doors, drop-in flood barriers are installed. Rooms are internally insulated behind the flood protective walls. The tautness of the external form was achieved by ensuring flush junctions between external surfaces. The brick walls are laid directly on top of the waterproof container. There are no cut bricks and the concrete ring beam for the roof structure is cast directly on to the stepped top of the brick walls. The roof is formed from timber joists with steel ridges, the most cost-efficient method due to its similarity to domestic construction. The longer spans of joists are propped by internal walls. The roof is clad with standing seam pre-patinated zinc, chosen to withstand driving rain at a low pitch and cricket balls at high speed.

