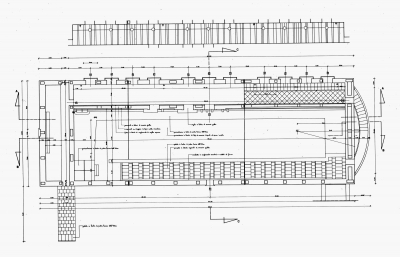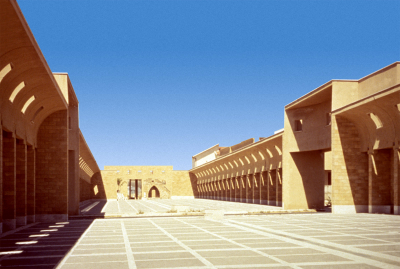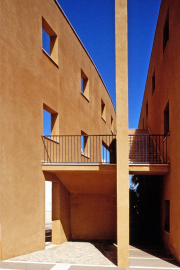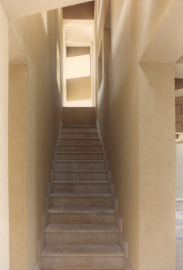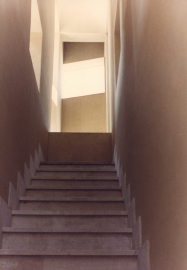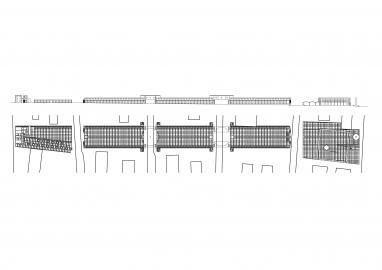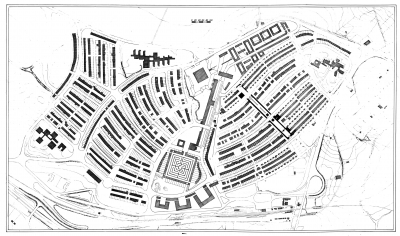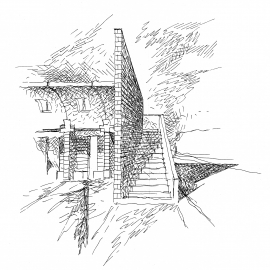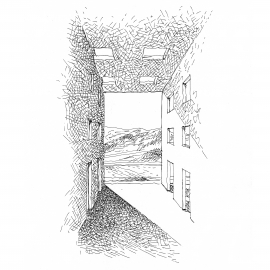Museum of Gibellina
The System of Squares was planned and partially realized as an intervention of completion of an area remained undetermined in the reconstruction plan of the city of Gibellina, destroyed by an earthquake in 1968. Moved fifteen kilometers, the center of Belice was refounded along the highway Palermo-Mazzara del Vallo, six kilometers from Salemi. This new location has allowed the new Gibellina to overcome its previous isolation by connecting to one of the most important roads in Sicily.
The System of Squares provided placement for five spaces defined by crossing roads that cross the longitudinal empty, remained in its urban mark as a sort of large residual settlement. Only three of the five squares were made. The two missing were to host the market. The squares are conceived as the recurrence of a modular bay formed by two pillars, an upper path and a large molding curve, the coverage of which is coated with colored ceramics, perforated by a series of openings which let pass the light. The shape of the space and its image, refer to the classical architecture. The rhythm of the spans, the distances between the two sides of the squares, the tuff coating of the pillars give life to an architectural space rhythmic, the simple geometric warpage, strongly directed towards the horizon. The first square, north, ended by a volume consisting of a series of rooms in triple height, aligned along the gallery which is accessed by a staircase outlined by a curve exedra.
At the center of the exedra, by a column coated with ceramic, drops a stream of water that marks the longitudinal axis of the squares. Immediately after the exedra a small forest of palm trees, which stand on pyramidal stone bases, shades the square. The upper path which is proposed as an promenade architecturale is also accessible from the first floor of the houses built on the sides of the large initial vacuum. This allows their inhabitants to have a direct view on the big intervention formed by the two porches that face each other. The sense of the project is in the strong axial that characterizes it. A unifying axial through which the three elements that are the basis of this architecture - the pillars, the path, the molding find in the prospective energy produced by a linear progression of the spans their mutual necessity.

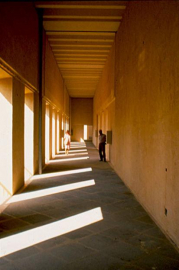
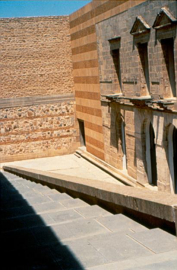
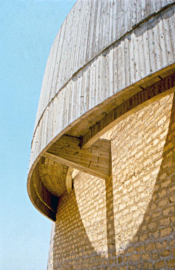
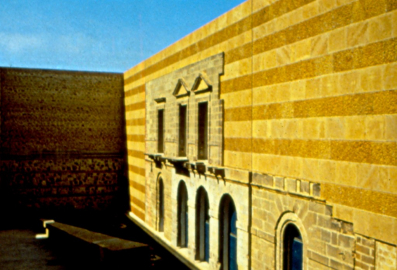
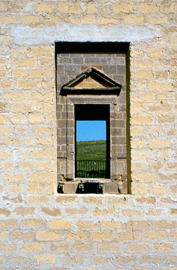
.jpg)
