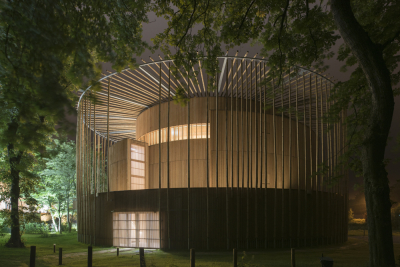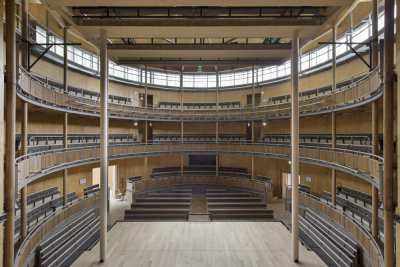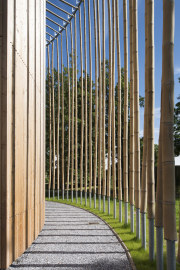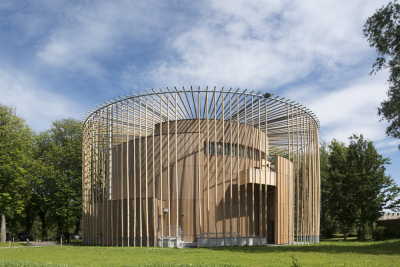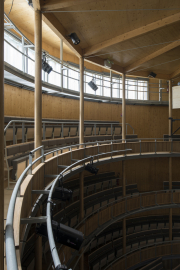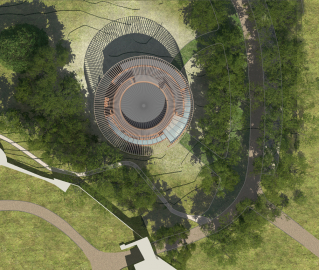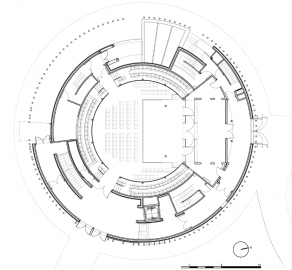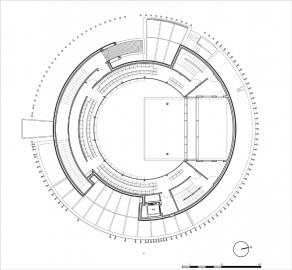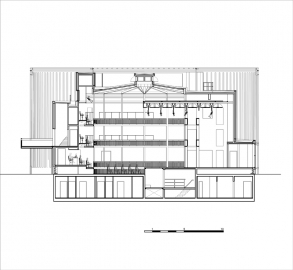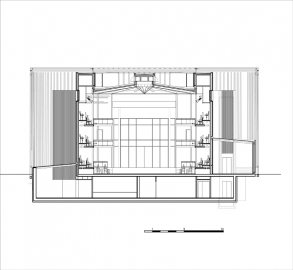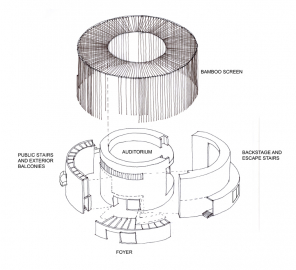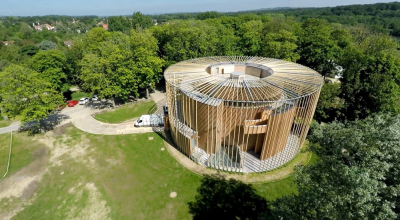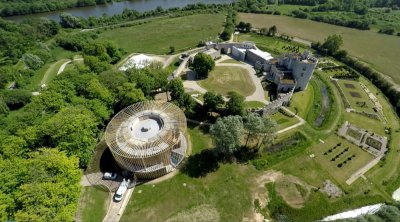Elizabethan Theatre at Chateau d'Hardelot
The Chateau d'Hardelot Elizabethan Theatre is France's first neo-Shakeaperean auditorium, the first curved, all-exposed CLT building in the world and the first complex arts building in France to be naturally ventilated. It also represents an unprecedented use of bamboo as a construction material.
A freestanding building made almost entirely of wood above ground, the Hardelot Elizabethan Theatre is located in parkland in the grounds of a medieval castle near Boulogne-sur-Mer on the English Channel. It houses a 388-seat auditorium in a neo-Shakespearean format which can be transformed into a small opera house with orchestra pit. Minimal above-ground front of house spaces are completed with technical and backstage facilities in a concrete basement. The building faces the challenge of integration into a remarkably beautiful setting and standing as an exemplary ecological structure, addressing the metaphor of Shakespeare's Globe. It seeks to meet these challenges through the use of natural materials expressed in a resolutely contemporary manner, including the extensive use of bamboo as a shimmering screen vibrating with the surroundings.
The project brief called for a freestanding, timber-clad building housing a roughly 400-seat theatre inspired by the thrust stage format of the Shakespearean theatres of early 17th-century London. The exceptional parkland setting, adjacent to a medieval castle and an 80-hectare natural reserve called for a building limited in volume and sensitive to the castle in materiality; the location within a large site was not imposed. We approached design from inside to out, optimising the theatre form and servant spaces as tightly as possible, sculpting a series of concentric cylinders and circular planes to minimum functional needs. These volumes were voluntarily kept asymmetrical and dynamic, preventing an axial reading: the building has to be moved around, the entrance (across a lawn) having to be discovered rather than being trumpeted. These chiseled forms were then completed into a virtual cylinder with a shimmering bamboo cage. The building's precise location was determined by the architect's Japanese dog, who lead him insistently through undergrowth to a spot revealing a sweeping panorama of the site; this would become the view from the front door.
The building is unprecedented in its use of exposed, untreated, curved CLT as the primary above-ground structural and enclosure material. A concrete basement houses backstage and ancillary functions and forms a masonry plenum for natural air intake and tempering; otherwise the entire building is wood, with steel used very locally for key structural reinforcements. Merk Timber vacuum-pressed the curved panels on 5 positive radii forms; the panels were CNC-milled before delivery to site for ultra-fast erection (7 weeks). The spruce panels were lightly varnished for protection and -with the exception of some soffits- were not fire-treated. A weather skin comprising 150mm insulation, rainscreen and vapor barrier, plus a external skin of larch battens, was prefabricated in large modules. It ensures a 48 dB envelope, giving exceptional conditions of concentration inside, bolstered by the silent natural ventilation. The use of carbon-capturing, renewable materials, and the low energy consumption of the natural ventilation systems, make this an exemplary ecological building. There are no weather treatments to the exterior cladding, which will grey naturally.

