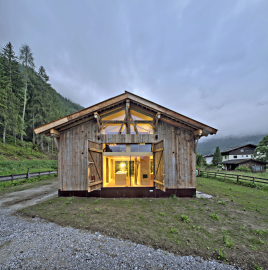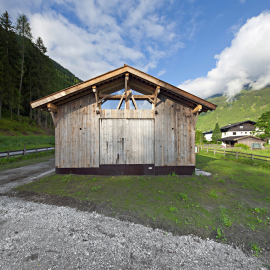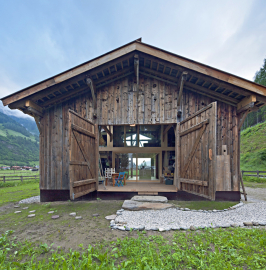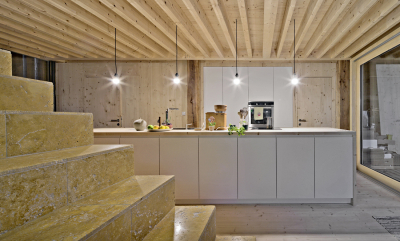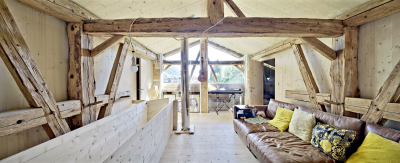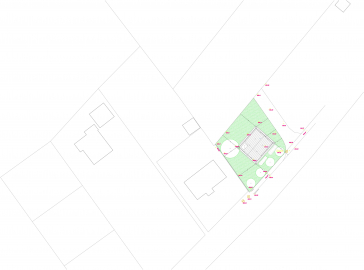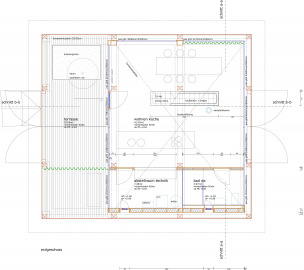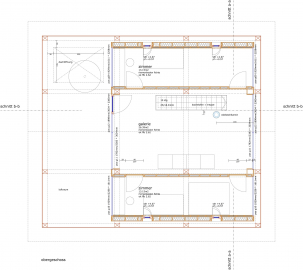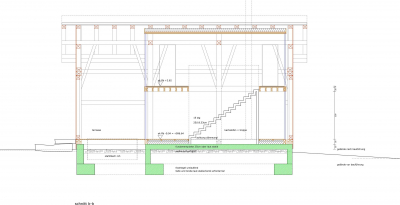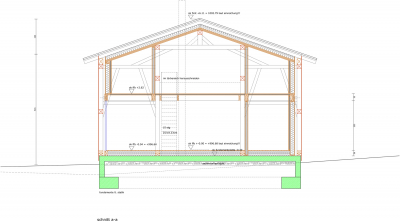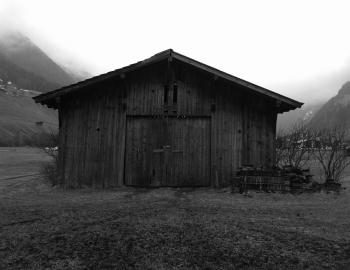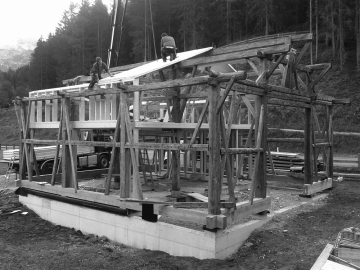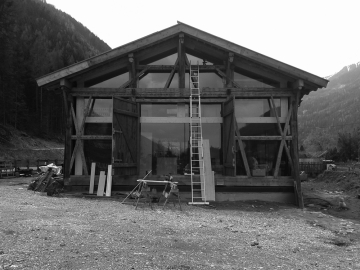House Moser
Reuse of an unused agricultural structur
Disassembly and reassembly of an unused agricultural sturcture as a continued history.
A 150 year-old barn that was no longer in use (and was about to be demolished) was torn down at its original site and rebuilt on the building site (about 800 meters further).
The required rooms were woven into it, with the existing structure informing the shapes and materials of the new. On the outside, the barn remains mostly unchanged, showing its cultural history, yet not as a landmark, but filled with new life. So it is in use once again and save from decay or demolition.
House Moser is continuation of and with traditions, a step forward and back at the same time that creates a link between past and future. The building is small and energy-efficient. In short: Providing meaning for many!
The existing structure of hand-carved thresholds, pillars, beams, crossbeams, purlins and rafters made from spruce was placed onto a new concrete foundation. Only the threshold and doubling on the lower purlins needed replacing. Structurally, the “old” is carrying the “new”. This “new” structure consists of 2 outer walls (insulated wooden framework), a wooden-beamed ceiling and the roof made from sheets of plywood with on-roof insulation resting on the old roof structure. The remaining thermal insulation is provided by three-layered glass with only few windows and doors that open.
All surfaces (floors, ceilings, walls) are made from three-layered spruce plates, which were soaped as an only surface treatment.
The building is heated only by a tiled stove which also serves as a stairwell to the upper floor. Warm water is generated by an electric waterheater with a heat pump.

