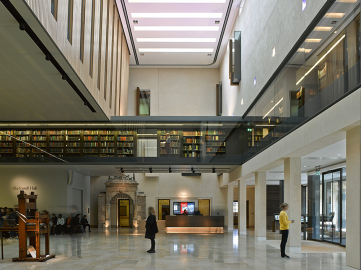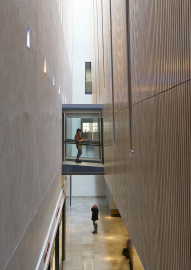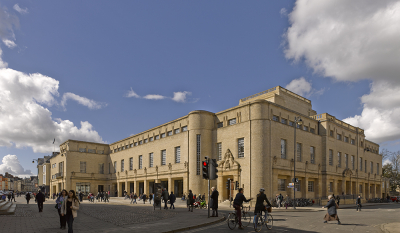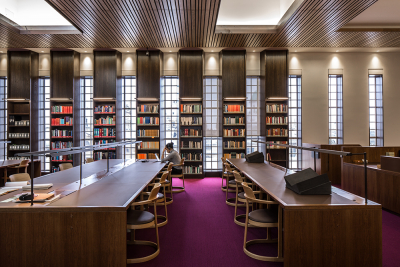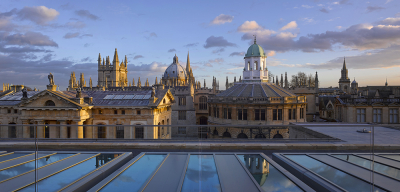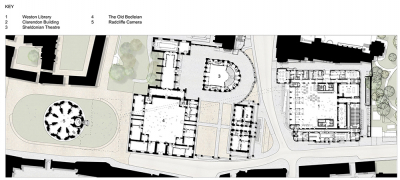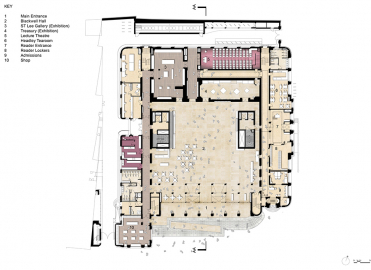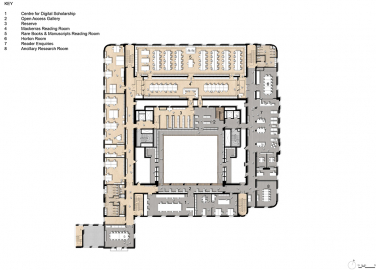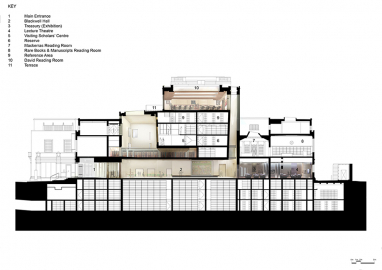Weston Library, University of Oxford
The highly complex transformation of the New Bodleian Library into the Weston Library safeguards its vast and unique collection of rare books and manuscripts, and creates an exciting and dynamic resource encouraging greater access and engagement for all, establishing the building as a new cultural and intellectual landmark within the City of Oxford.
Part of the University of Oxford’s Bodleian Library, the Grade Il listed building was originally designed by Sir Giles Gilbert Scott in the 1930s. It is situated opposite Nicholas Hawksmoor’s iconic Clarendon Building and Christopher Wren’s exquisite Grade I listed Sheldonian Theatre.
By opening up the building to promote its special collections to the wider public, we have transformed the building’s identity and related it more closely to its immediate context.
Care has been taken to restore and match Scott’s high-quality craftsmanship and original materials palette. From stone to metal to plaster, joinery to furniture, our attention to proportion, materiality and light in the spaces gives rise to a quiet, scholarly gravitas.
Scott’s New Bodleian was designed as a storage facility for books with added curatorial accommodation. The building followed the typology of the Oxford quadrangle – albeit inverted so that the central ‘quad’ was fully occupied by an eleven storey bookstack, which did not meet modern archival standards for fire, environment, accessibility or distribution.
The quad is re-created as the Blackwell Hall with a clear new entrance on the principal frontage. Full height voids surround a floating volume over the court bringing in soft daylight, maintaining the quadrangle character which is vital to its architectural legibility. The accommodation around the perimeter of the stack has been refurbished with special attention to the many heritage features still intact, providing exhibition galleries, reading rooms, seminar and research facilities and areas for conservation and curatorial activities. Over the public space there is a glazed open access book gallery, a visiting scholars’ centre and a new reading room with extraordinary views across the City. Other new facilities include a digital media centre, lecture theatre, shop and café.
The overall project took three years to construct. 140 tonnes of salvaged stone has been re-used and expertly cleaned, the original joinery in the main reading room has been cleaned and restored and new bespoke additions such as shelving, tables and a custom-made chair, have been designed and purpose built. The new entrance is glazed with bronzed framing. Wood floated lime plaster has been used for the walls in the Blackwall Hall.
The renewal of an eighty-year-old building is in itself sustainable: 88% of the original façade was retained, with another 150m² of non-original stone from a 1960s extension reused. The environmental strategy was to make the building work as hard as possible with only subtle interventions to the existing fabric. All of the archival storage has been upgraded, now conforming to the British Standard BS5454. As a result of the sustainability measures employed on the project there will be a 13.6% reduction in energy consumption compared to the baseline.
The University Estates Department has an ongoing system in place to review building performance with all users.

