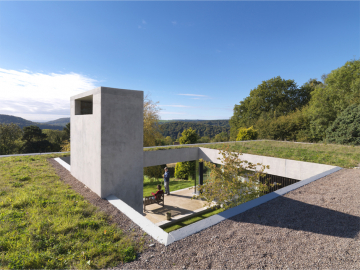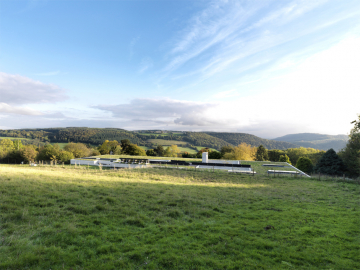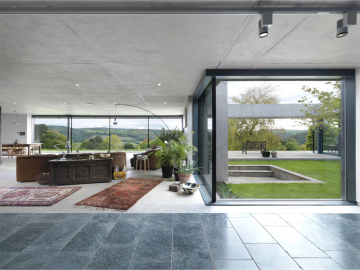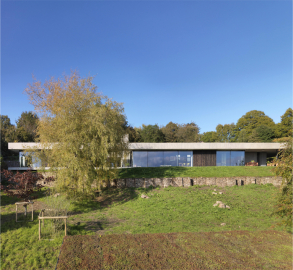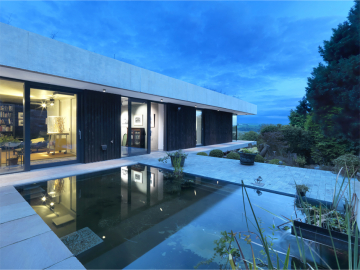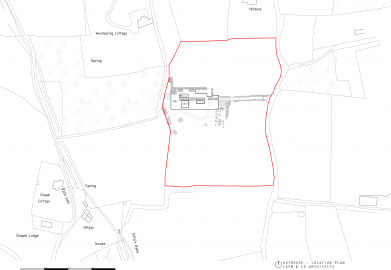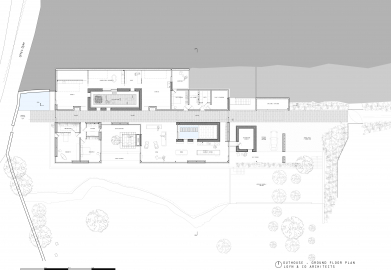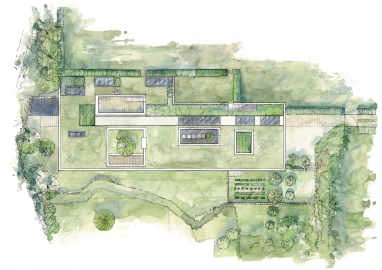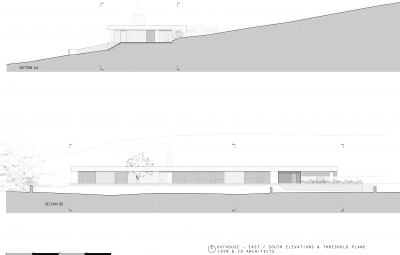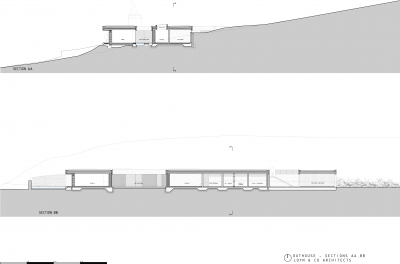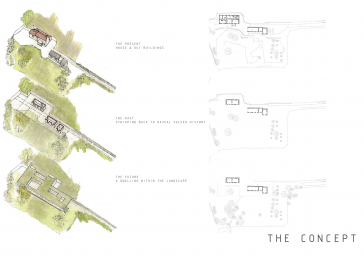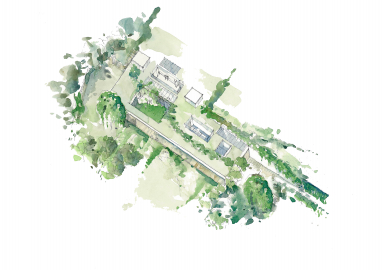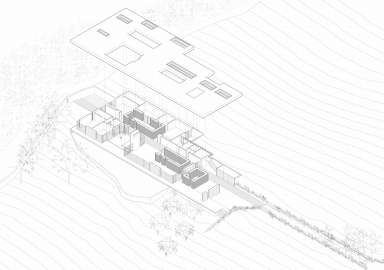Outhouse
Outhouse is a purpose designed, highly sustainable site specific home for two artists, constructed as a replacement live work dwelling in a remote location within an Area of Outstanding Natural Beauty in the historical Forest of Dean, England. The site lies in a sensitive rural location and comprises 4 acres on a south facing gently sloping, hillside.
The response to the brief and breath-taking site was to create a single storey dwelling that is embedded into the hillside. The layout, organised around a series of external courtyards which trace the footprints of the three buildings formerly on the site which have been conserved and converted in the new dwelling from inside to outside spaces. Each courtyard provides a welcome, sheltered space and along with a series of roof lights allows light and air to penetrate deep into the floor plan. A gallery runs from east to west dividing the live from the work, allowing a degree of separation and privacy to the north lit buried artists studios. The encompassing roof is created by continuing the existing upper field over the building linking and binding the spaces. The footprints of the existing, cut out and open to the elements, form the external courtyards, within the interior space.
The simplicity of the concept for the house, which was hard-won, is founded on rigour and restraint. The design eloquently and effortlessly tackles many familiar issues; the blurred relationship between interior and exterior space, the penetration of light into a deep single aspect plan, the control of sustainability without flaunting it. The key architectural device is a rigorous plan organisation separating studio and working spaces on the uphill side and glass fronted living spaces on the downhill side to take advantage of spectacular views. The building’s backbone is a linear circulation space driven through the plan perpendicular to the site slope. Achieving Planning Permission for the replacement dwelling was one of the most significant challenges. The Local Planning Authority were of the opinion that the existing two storey rendered cottage should be retained and adapted. Early engagement with the local planning authority assisted us in conveying the concept. Despite these measures the proposals were initially recommended for refusal to the lay committee, however with further discussion the proposals remained unchanged and permission was granted.
The building uses a combination of a highly insulated fabric, including elements below 0.1W/m2K, an inverted green roof seeded from the adjacent field on the roof, set aside at the start of work to achieve EPC 96/100 and an actual building emission’s rate of 3.44 KG/M2/Year. The dwelling has huge thermal mass potential, Triple glazing and technological systems to achieve its credentials. Systems such as Photovoltaic Solar Panels, Solar Thermal Panels, ground source heat pump and MVHR have all been utilised. EPC rating of A Plus following a 96/100 score.
Once the idea of an earth shelter was established, our tectonic approach to design determined reinforced concrete, using a high proportion of GGBS as the principal structural material, exposed both internally and externally. This also reduced the need for finishes and gave the desired backdrop for displaying the client’s art. Externally where walls were not retaining these were constructed from steel and highly insulated timber panels, charred to persevere it. Black pigmented concrete was used to define the courtyards which ‘trace’ the footprints of the original buildings.

