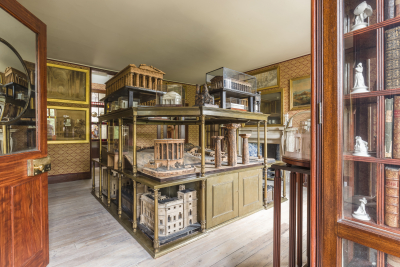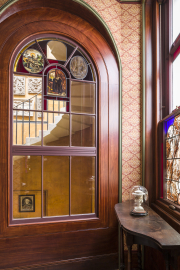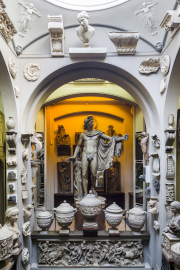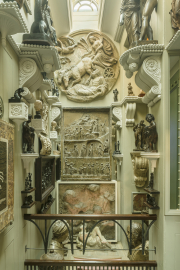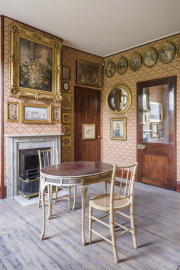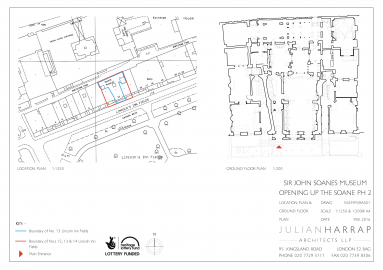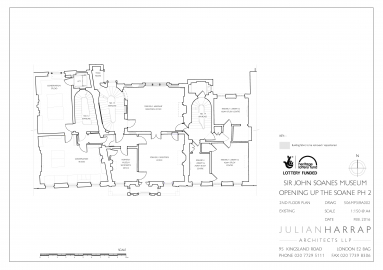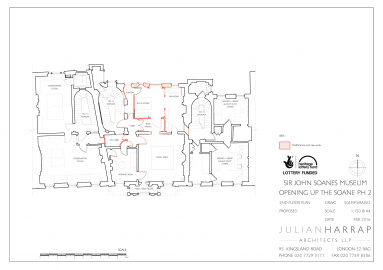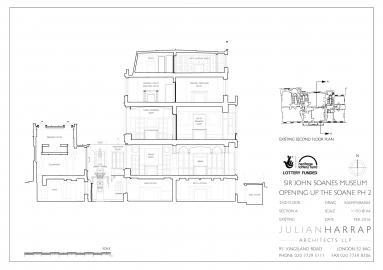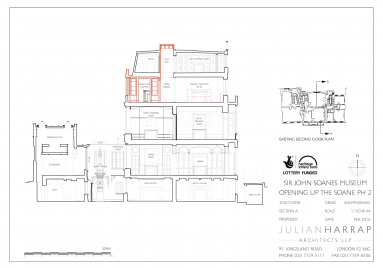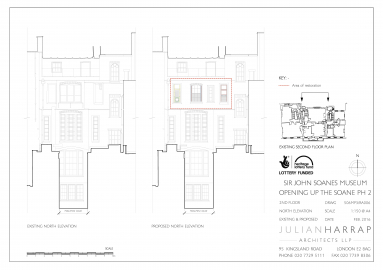Sir John Soane's Museum Opening Up the Soane Project Phase 2 & 3
The restoration of Sir John Soane's Museum, Opening Up the Soane Museum
Sir John Soane’s Museum is a unique building, dating from 1792. Intricately designed by Soane to establish a family home and office it slowly evolved into a showcase of his architecture where he displayed a growing collection of paintings, sculpture and antiquities. The recent restoration project entitled “Opening Up the Soane” conserved the existing historic fabric and built upon it, reinstating a number of lost key interiors and enhancing the visitors experience by improving facilities. The works in Phases 2 & 3 included the restoration of the entire second floor of No. 13 and the restoration of Catacombs, and ground floor areas, where a new flexible temporary gallery was created out of a late nineteenth century interior. The principal aim of the project was to re-establish the tour of the house that Soane poetically conveyed in his 1835 Description of the house and contents.
The project brief for the restoration works of the OUT Project was to restore the rooms to their appearance at the time of Soane’s death (1837). The artwork and models were to be returned to their original locations. In preparation of this important restoration project the Museum staff carried out archive research to inform the architectural restoration. While JHA were analysing the design of these rooms, new insights were revealed about Soane’s approach. Soane’s work in 1835, to create the Model Room, illustrates his fascination with light and manipulation of scale. JHA also undertook on-site investigations and careful opening up work to substantiate proposed modifications. The works prioritised the Soane construction where it was discovered it was re-used in its original location. Care was taken to retain all of the original decorative finishes that were discovered giving the reinstated interiors an authenticity and patina of age. New works were implemented using materials Soane would have used informed by plans and historic paintings of the original interiors. The decorative effects were faithfully recreated to complete these magical interiors.
The existing houses that form the Soane Museum were built by Soane between 1792 and 1824. While the construction manner is traditional, Soane was one of the leading British architects and was pushing the boundaries of the structural performance of the materials selected. The principal structure is brick with an articulated bay of Portland stone. The internal floors and partitions are softwood, Baltic pine. Soane used more decorative woods such as mahogany and ebony for elaborate joinery in the fine rooms. The glazing is a mixture of crown glass, coloured glass and antique stained glass with early plate glass, which demonstrates how Soane embraced modern materials. In the new work, we have sought to use the same materials that were specified by Soane in his bills. Where the material had to vary from the original, a close match was sought and one which would not change the fundamental aesthetic of the architecture. The new materials range from: second-hand nineteenth century stock bricks to handmade stained glass and mirror plate. The success of the final restoration is a tribute to the quality of the specialist suppliers who produced a vast array of materials.

