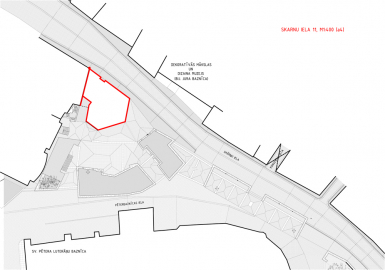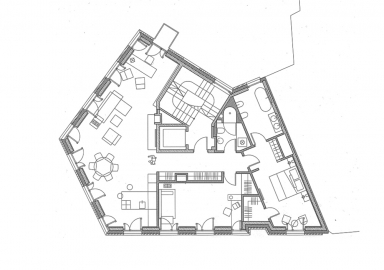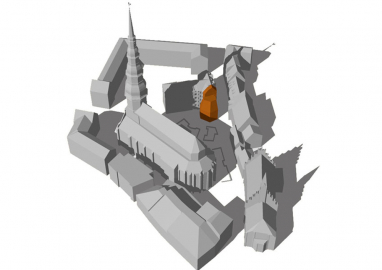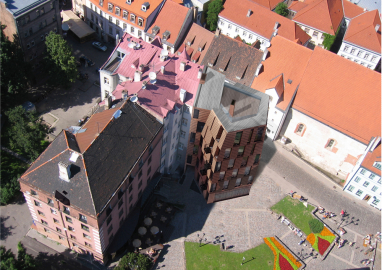House in Riga Old Town
Residental building in Riga Old Town
The concept was generated for an international architecture competition. The task was to create a new high-quality, multi-store apartment block that would inhere contemporary architectural design, yet complement the historic buildings of its location.
Solution to establish a new supplement to historical square that includes some of the most significant buildings in city had to be both visionary and respectful to cultural heritage. The famous neighbours of new building are st.Peters church – landmark of gothic architecture, St. Johns church – eldest church in Riga, and eldest brick building in town, now home for Museum of applied arts. The new building directly blocks the firewall of the existing house on Skarnu street 9 and its shape merges with the architectural style developed in the early 20th century. The existing square took shape just after World War II. One of tasks was partly rebuild the original structure and to hide the visible firewall of the neighbouring building, therefore the new building is situated right at the wall of existing building and closely follows its roof line. But our idea was was to have a visual connection to other side of the street, so building is split up in two parts: one facing the square “breaks” after 3rd floor and creates silhouette quoting the typical Middle age roofs of buildings on the other side of the street.
The dwelling-house is built up in metal frame construction, based on prewar basement construction. The facades are made in brick- a long-life and world-wide proofed quality, the roof – with a titanium-zinc roof covering. The finishing materials have been chosen to harmonically ad the existing buildings – the red brick walls, the plastering, the red tiles and the old cuprous-plate roofs.

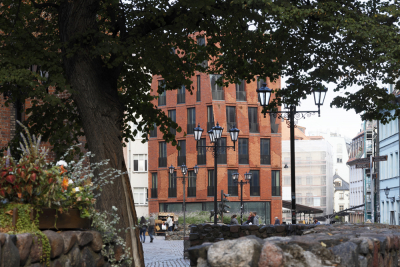 © Ansis Starks
© Ansis Starks
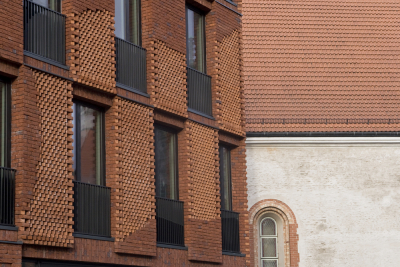 © Karlis Jaunromans
© Karlis Jaunromans
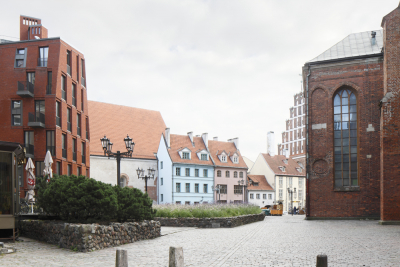 © Ansis Starks
© Ansis Starks
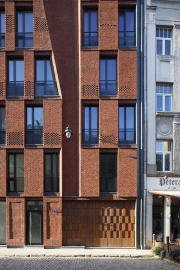 © Ansis Starks
© Ansis Starks
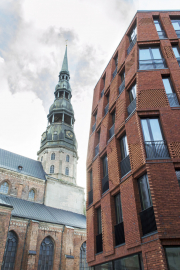 © Karlis Jaunromans
© Karlis Jaunromans
