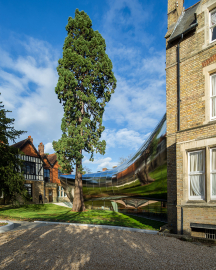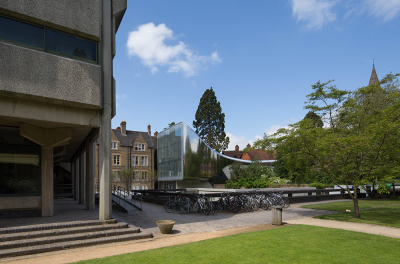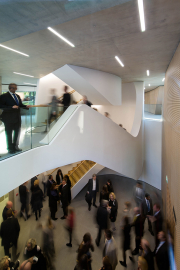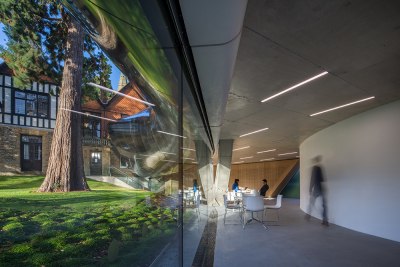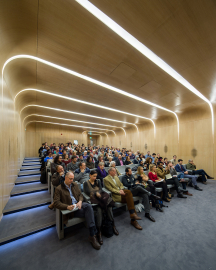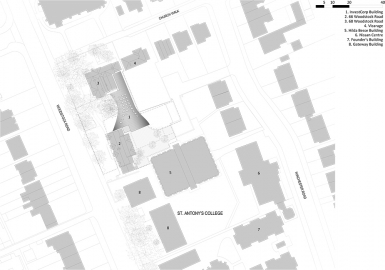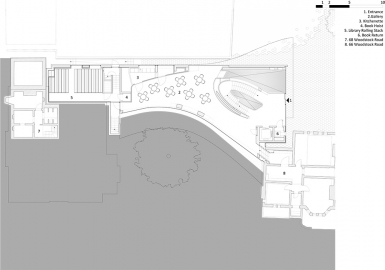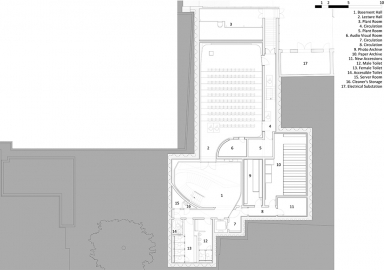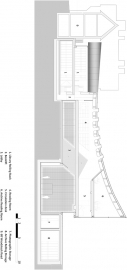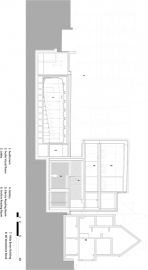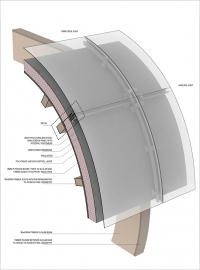Investcorp Building
Investcorp Building. University of Oxford, Middle East Centre, St. Antony’s College.
The new Investcorp Building for the Middle East Centre provides 1,127 square metres of additional floor space and a new 117-seat lecture theatre; doubling the space available for the Middle East Centre’s expanding library & archive, and providing optimum conditions to conserve and manage the centre’s collections that were previously stored in the basement of 66 Woodstock Road.
As an integral part of the college’s on-going expansion plans, the Investcorp Building incorporates essential new facilities to meet the Middle East Centre’s increasing demand for research and academic activities.
The design weaves through the restricted site at St Antony’s College to connect and incorporate the existing protected buildings and trees; while its stainless steel façade softly reflects natural light to echo the building’s context. To the west, the project’s scale defers to the existing buildings of 66 & 68 Woodstock Road. The curved form of library reading room’s western façade accommodates the century-old Sequoia tree and its extensive root network; while a drainage system has been installed below the foundation slabs to ensure the tree receives enough moisture. To the east, the archive reading room and librarians’ offices rise towards the height of the 1970 brutalist Hilda Besse Building it faces, yet the new Investcorp Building remains below the roofline of the adjacent 66 Woodstock Road. The 117-seat lecture theatre is located below ground and is ventilated through a thermal labyrinth.
The building structure is made from in-situ reinforced concrete, while the roof has glulam timber as its main structural material. The lecture hall located on the lower level is designed as a column-free space. Pre-cast concrete planks have been incorporated in this area, spanning approximately 10m between retaining walls. Underneath this lies a concrete labyrinth which is a part of the services strategy and is used to cool the air as it runs along the established path. A similar labyrinth element exists underneath the library archive room on the ground floor. The double-curved shell enclosing the building’s upper storey is formed by braced glulam timber portals springing from the first floor slab. The floor slab itself is supported along its front edge by a ‘V’-shaped column to deliver an expansive ground floor circulation space. An orthogonal pattern was adopted to support the steel cladding, forming an array of straight frames that change dimensionally according to the building’s form. The frames are directly supported by the first floor slab edge. The stability in the longitudinal direction is guaranteed by diagonal bracing.

